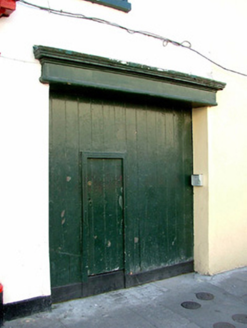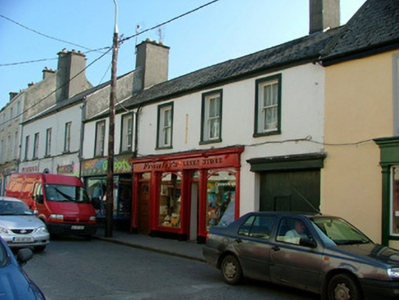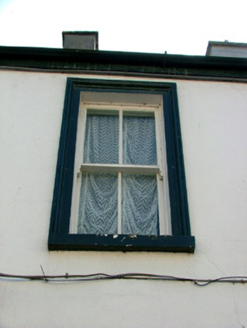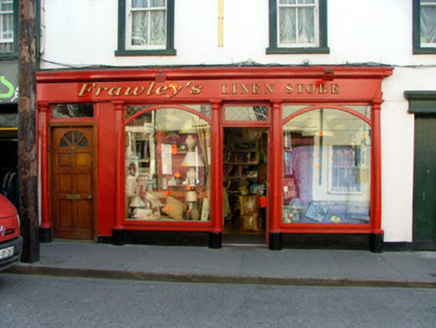Survey Data
Reg No
14819145
Rating
Regional
Categories of Special Interest
Architectural, Technical
Original Use
House
In Use As
House
Date
1830 - 1870
Coordinates
205959, 204852
Date Recorded
30/08/2004
Date Updated
--/--/--
Description
Terraced three-bay two-storey house, built c.1850, with shopfront to ground floor. Fronts directly onto street. Pitched tiled roof with rendered chimneystacks and cast-iron rainwater goods. Ruled-and-lined render to facade. Timber sash windows with stone sills and moulded stucco surrounds. Timber shopfront with central timber and glazed door with replacement overlight, flanked by engaged Doric columns with replacement display windows. Replacement timber door to side. Timber fascia with cornice over. Integral carriage arch with timber frieze, cornice and timber battened door.
Appraisal
Timber shopfronts are a feature of Main Street, Birr, though no two examples are exactly the same. Frawley's is a particularly fine example, displaying a high level of craftsmanship. Simple detailing was employed in its execution, with the retention of other original features adding to the building's architectural significance. Its upper floor is enhanced by mid nineteenth-century sash windows and moulded window architraves. The simple battened door guarding the integral carriage arch opening is also pleasantly finished, with a decorative cornice and plain frieze added.







