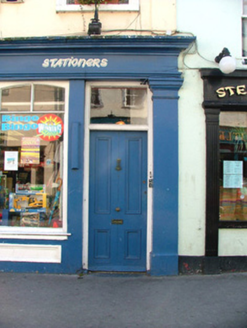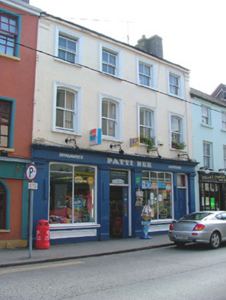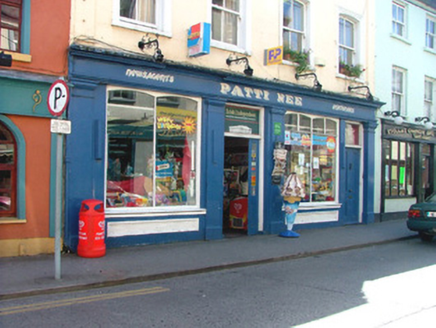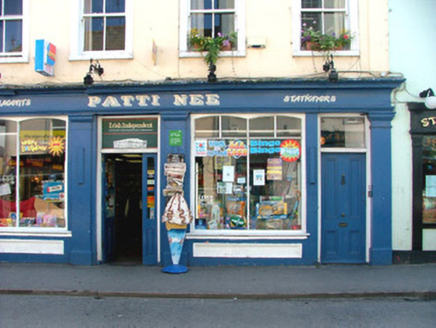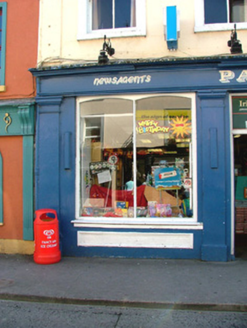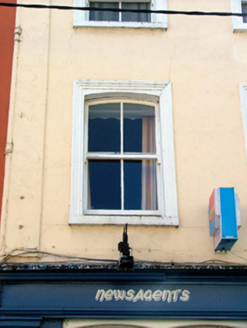Survey Data
Reg No
14819153
Rating
Regional
Categories of Special Interest
Architectural
Original Use
House
In Use As
House
Date
1840 - 1880
Coordinates
205980, 204907
Date Recorded
30/08/2004
Date Updated
--/--/--
Description
Terraced four-bay three-storey house, built c.1860, with shopfront to ground floor. Fronts directly onto street. Pitched slate roof with terracotta ridge tiles, rendered chimneystacks and cast-iron rainwater goods. Ruled-and-lined render to walls façade with Doric pilasters to ends as first and second floor level. Timber sash windows with moulded stucco surrounds and painted sills. Square-headed door opening with timber panelled door and overlight, accesses living quarters. Shopfront with panelled stallrisers surmounted by timber mullioned display windows flanking glazed timber double doors with overlight. Rendered pilasters support fascia and cornice.
Appraisal
This house forms part of an interesting group with attractive shopfronts along Main Street. It exhibits a modest design and retains much original fabric and features. The simple shopfront with rendered pilasters and fascia contrasts with the timber shopfronts of its neighbouring buildings. Over time this building has retained its original fabric as well as its original function allowing it to contribute to the architectural heritage of the streetscape.
