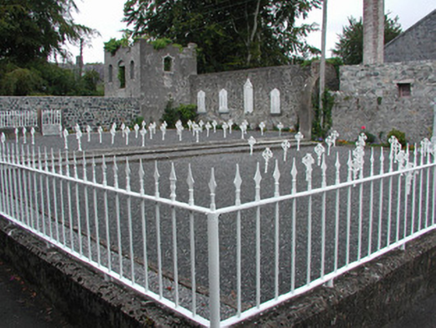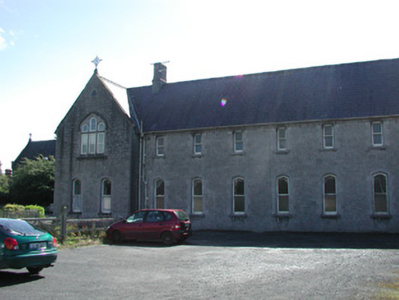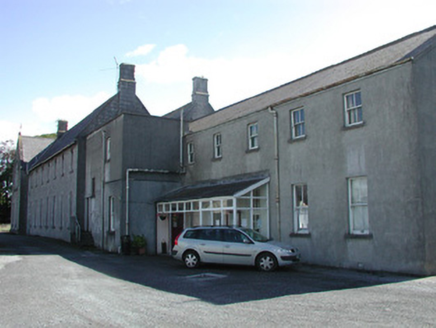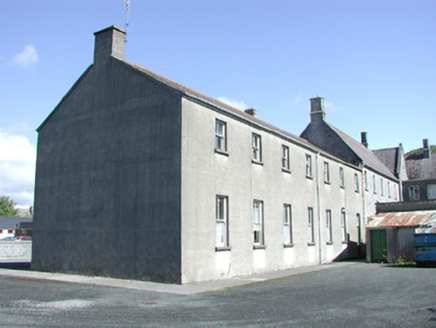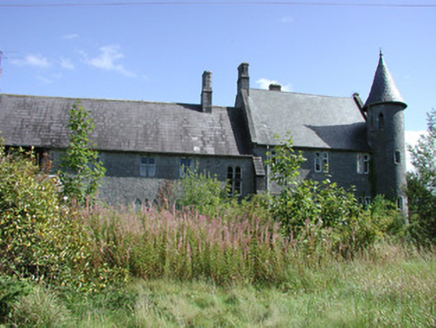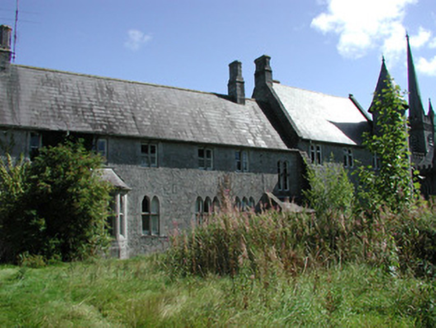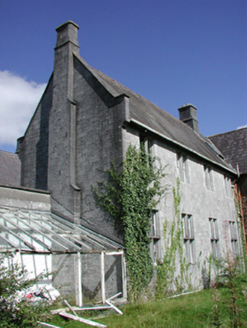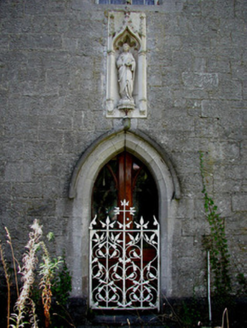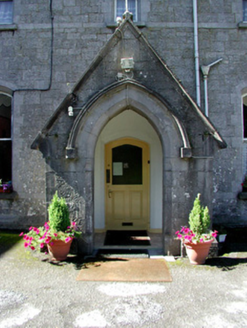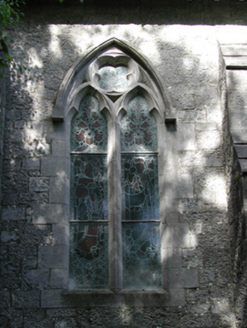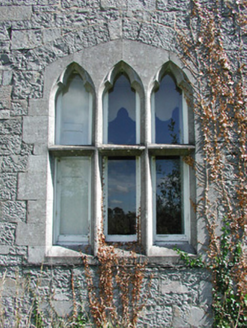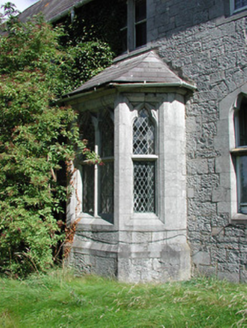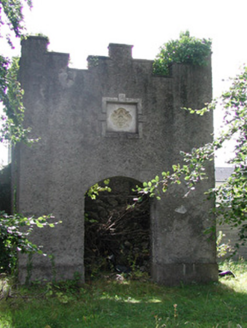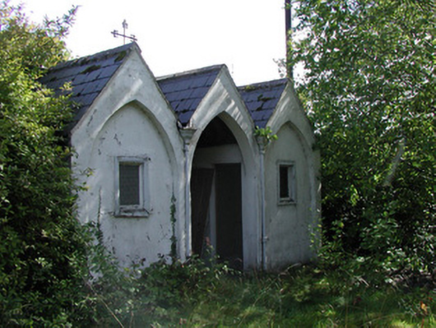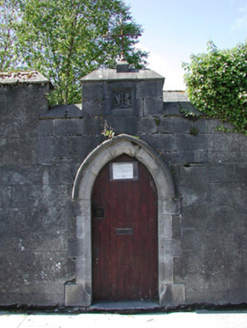Survey Data
Reg No
14819188
Rating
Regional
Categories of Special Interest
Architectural, Artistic, Social
Original Use
Convent/nunnery
In Use As
Nursing/convalescence home
Date
1845 - 1860
Coordinates
206154, 204805
Date Recorded
02/09/2004
Date Updated
--/--/--
Description
Detached former convent of irregular plan, with multiple bays and two storeys, built c.1850, by Augustus Welby Northmore Pugin. Set within its own grounds and partially used by the Midlands Health Board. Pitched slate roofs with terracotta ridge tiles, cut stone coping to parapet with cast-iron finials, cut stone chimneystacks and cast-iron rainwater goods. Ashlar limestone walls with plinth course and tooled stone quoins. Ruled-and-lined render to two-storey addition to rear. Chapel to south-east. Turret to south-west. Variety of window openings including four-centred arched openings with timber sash windows, triple Gothic lights with stone transoms and mullions, canted bay window to rear, paired pointed-arched openings with cast-iron casement window and Gothic styled stained glass windows with mullions to chapel. All windows with cut stone surrounds and stone sills. Variety of door openings. Main opening to north-east elevation within projecting porch. Segmental-headed door opening recessed within pointed-arch opening with stone hoodmoulding. Tiled porch flooring and glazed timber panelled door. Pointed-arched opening with cut stone surround, surmounted by hoodmoulding and carved stone statue of Saint John within a decorated niche, glazed timber panelled door with cast-iron gate. Square-headed door opening with cut stone surround and timber battened door with elaborate wrought-iron hinges. Nuns' graveyard to south-west with corner tower with crenellated parapet. Convent bounded by ruled-and-lined rendered wall containing small triple-pile gate lodge and pointed-arched openings leading into the convent grounds.
Appraisal
Saint John's Convent of Mercy, located on Wilmer Road and next to Saint Brendan's Roman Catholic Church, is part of an important group of religious structures. The convent was built between 1845 and 1856 by the architect Augustus Welby Northmore Pugin and is considered one of the gems of Birr's architectural heritage. The founder of the Order, Mother Catherine McAuley came to Birr in the 1840s to help the Catholic Church deal with the Crotty Schism which occurred during this period. The influence of the Gothic Revival is evident throughout this structure, in the various door and window openings and the little turret on the southern most corner of the convent. The Sisters of Mercy were hugely important to the town of Birr having served in schools, hospitals, the orphanage and among the community.
