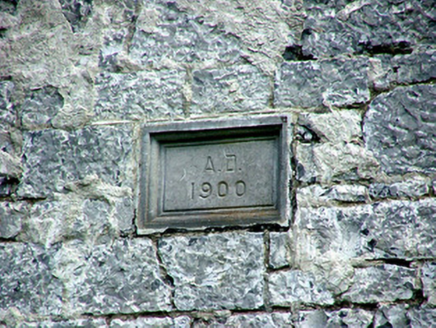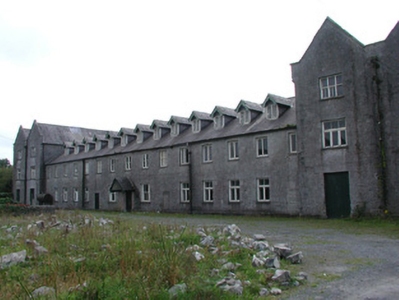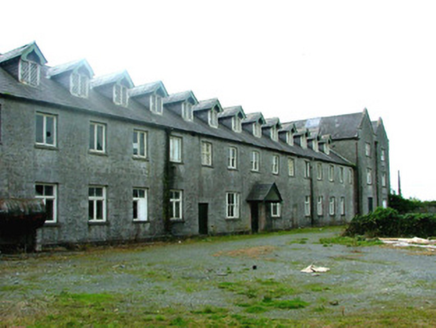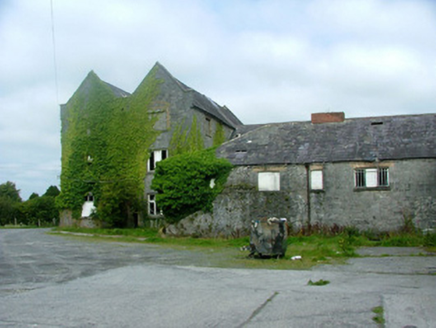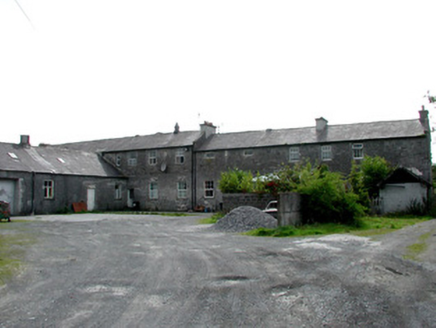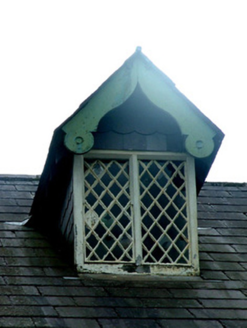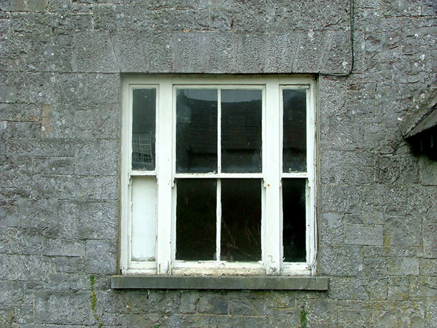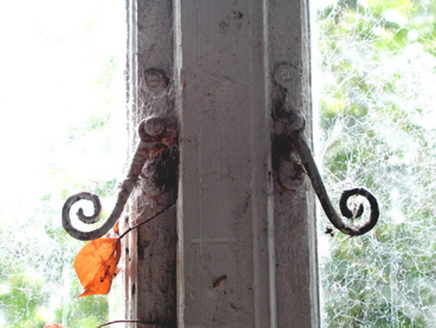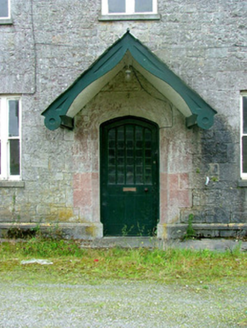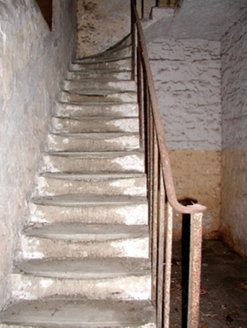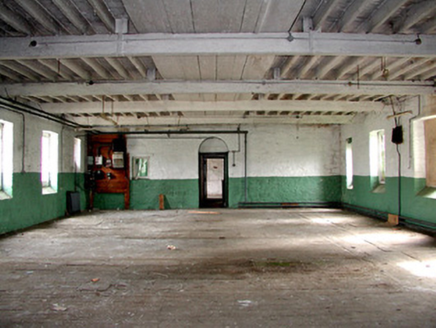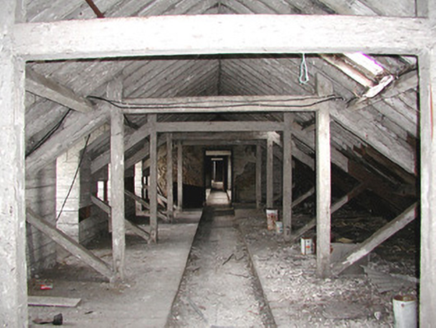Survey Data
Reg No
14819234
Rating
Regional
Categories of Special Interest
Architectural, Historical, Social, Technical
Previous Name
Parsonstown Union Workhouse
Original Use
Workhouse
In Use As
Office
Date
1835 - 1855
Coordinates
206914, 204694
Date Recorded
06/09/2004
Date Updated
--/--/--
Description
Detached H-plan multiple-bay two-storey with attic former workhouse, built c.1845 to a design by George Wilkinson, with double-pile three-storey gable-fronted advanced blocks to sides and extension to rear, built in 1900. Now derelict except for office in part of rear arm. Set within its own site. Pitched slate roofs with rendered chimneystacks, terracotta ridge tiles and cast-iron rainwater goods. Parapets to end bays. Cast-iron roof vents. Traceried dormer windows. Snecked limestone walls. Mix of timber casement and sash windows, some with tooled stone surrounds, others with moulded brick surrounds. uPVC replacement windows to rear. Slate canopy with carved timber and glazed door set to tooled stone surround. Some traces of cobbling to yard. Interior shows little alteration with mix of timber and stone flags to floor and cantilevered stone stairs. Former dormitories to upper floors have timber platforms running lengthways along walls.
Appraisal
This workhouse serves as a reminder of the work of the Poor Law Union in housing and caring for the destitute of Ireland in the nineteenth century. These buildings were built throughout Ireland to the designs of George Wilkinson, but of varying scales following the passing of the Poor Relief (Ireland) Act in 1838. The survival of much original fabric and materials, together with a high level of craftsmanship make this an important structure. Similar examples are seen in Carrickmacross, Co. Monaghan and Carrick-on-Shannon, Co. Leitrim, though this structure is very intact, retaining its interior as well as exterior features.
