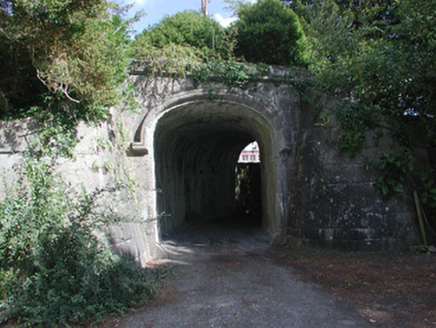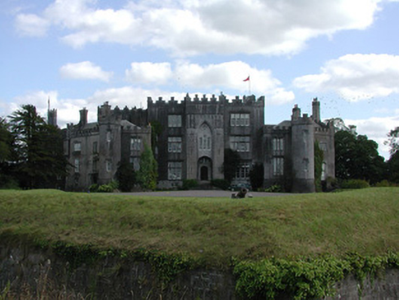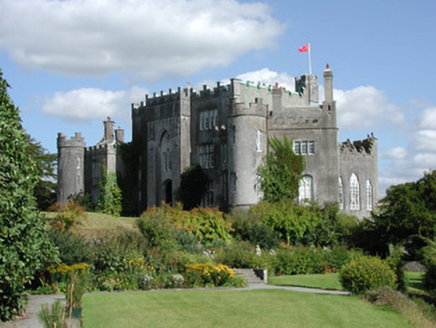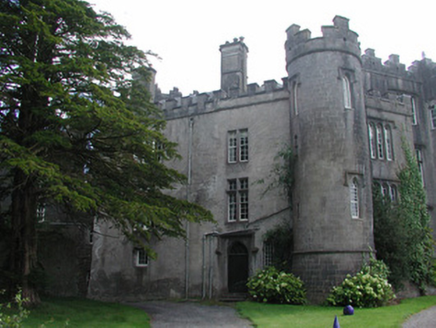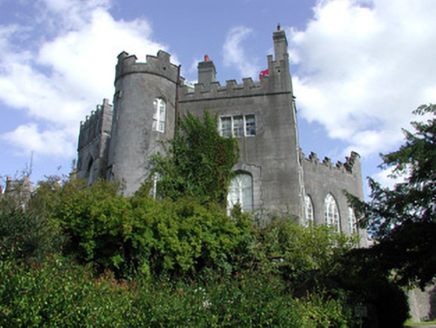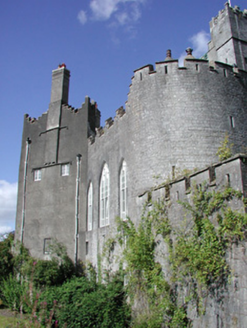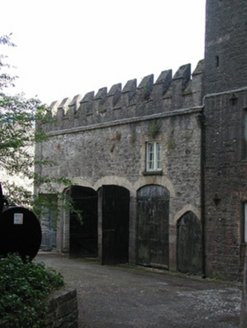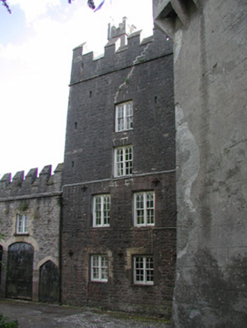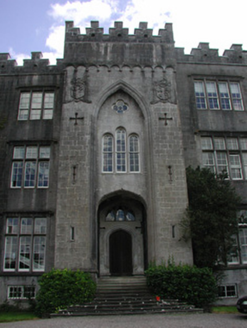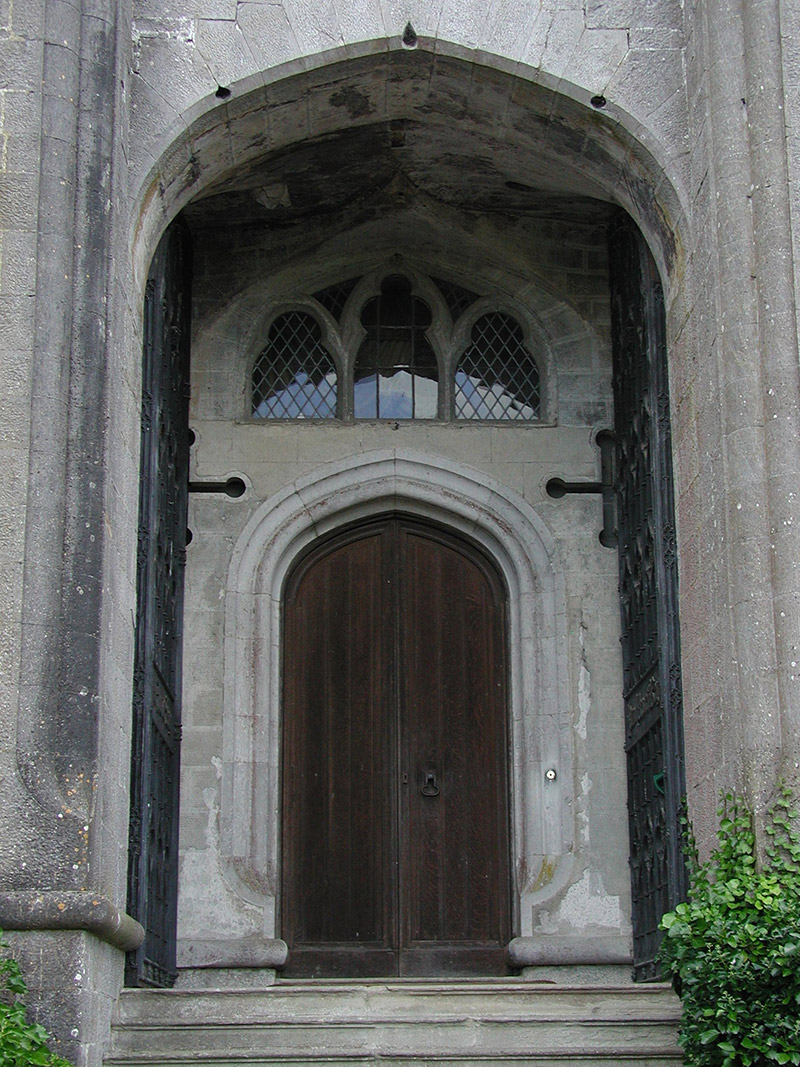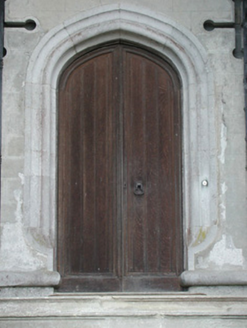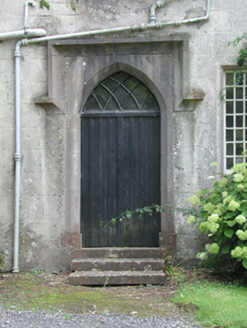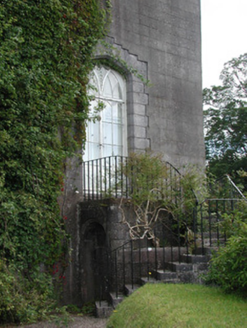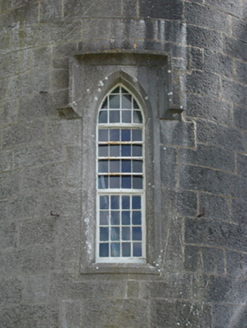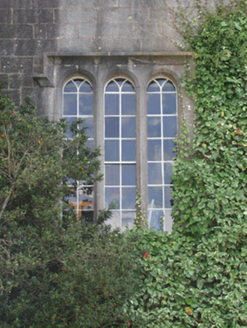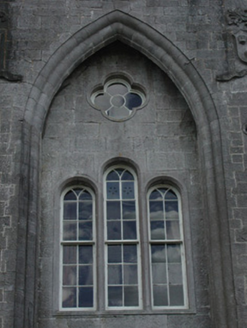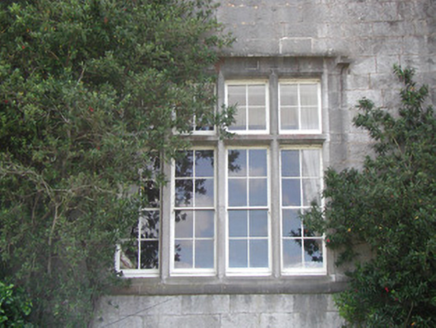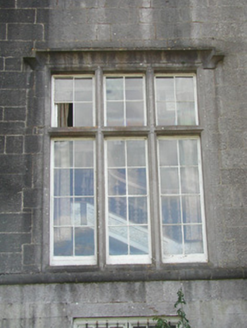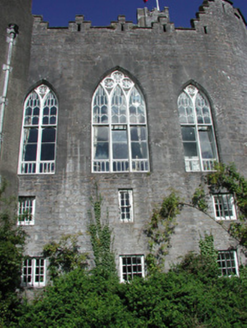Survey Data
Reg No
14819256
Rating
National
Categories of Special Interest
Archaeological, Architectural, Artistic, Historical, Social, Technical
Original Use
Castle/fortified house
In Use As
Country house
Date
1835 - 1845
Coordinates
205757, 204946
Date Recorded
31/08/2004
Date Updated
--/--/--
Description
Birr Castle, formerly a Norman castle, dating from the start of the thirteenth century, home to the O'Carroll family from the fourteenth until the end of the sixteenth century, when it was sold to Ormond Butlers, was much altered during the seventeenth, eighteenth and nineteenth centuries. The façade was completed in c.1840. Central three-bay entrance block with flanking wings to north-east and south-west, three-storeys over basement to central block, two-storey over basement to flanking wings. Slate roof hidden behind crenellated parapet with cut stone and rendered chimneystacks, cast-iron and lead rainwater goods. Ashlar limestone façade with plinth course, cornice and crenellated parapet. Ruled-and-lined render to northern elevation, south-western elevation and rear. Variety of window openings including pointed-arched openings with tooled stone surrounds, hoodmouldings and cast-iron casement windows. Square-headed openings with tooled stone surround, mullions, transoms, hoodmoulding and timber sash windows. Triple round-headed opening with tooled stone surround, stone mullions and timber sash and fixed pane windows. Pointed-arched window openings to south-western elevation with tooled stone surrounds and decorative tracery. Central projecting full-height entrance bay with pointed-arched opening and crenellated parapet, Tudor arched porch containing recessed Tudor arched door opening with carved stone surround and timber battened double doors, surmounted by fanlight with stone tracery. Entrance accessed by limestone steps. Interior with open well yew staircase and dates between 1660 and 1681 and rises through three storeys with plaster Gothic ceiling above. Large saloon for music with Georgian Gothic vault on columns, built between 1805-12. Dining room with later nineteenth-century Gothic ceiling of curving tracery, remodelled c.1836-37.
Appraisal
Birr Castle has been the seat of the Parsons since 1619-20, when Laurence Parsons acquired land in an area known as Ely O'Carroll, the lands of the O'Carrolls. Among the fortifications to come with the land was a square tower, known as the Black Castle, which was situated near the present castle. In 1620 Parsons began upgrading the fortifications, the most significant of which was the reconstruction of the gatehouse, which then became the centre of the present building. In 1800, when the Act of Union was passed, the Second Earl of Rosse, another Lawrence Parsons, who had been an active opponent to the Bill, retired to his estate and set about remodelling his house, constructing a new façade facing the demesne to the north, instead of the town to the south. The little known local architect or builder, John Johnston, was employed. The grand castellated entrance front, the great flanking wings, the Georgian Gothic details, the gardens with many important associated features, combine to create a most enchanting house of the highest architectural merit.
