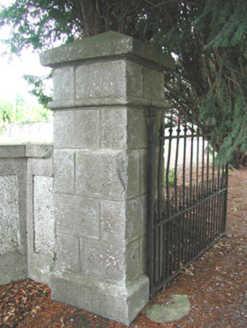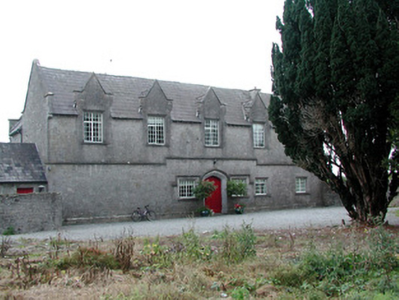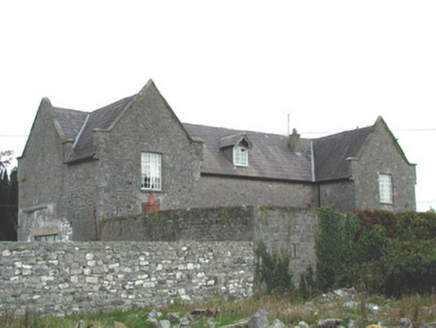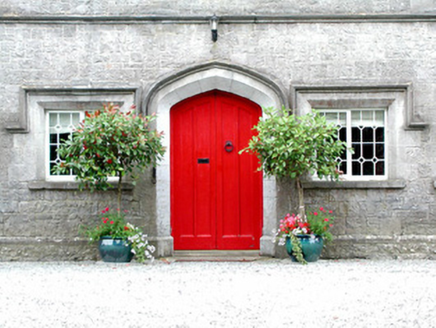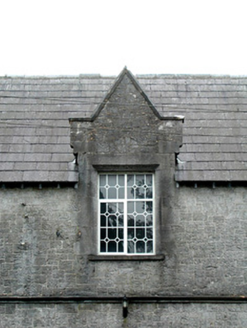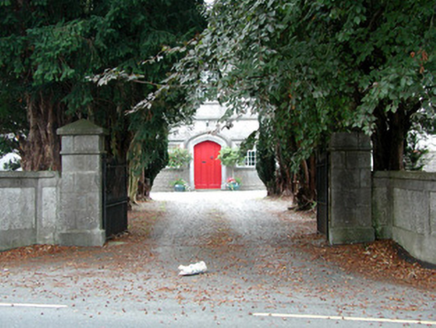Survey Data
Reg No
14819280
Rating
Regional
Categories of Special Interest
Architectural, Historical, Social, Technical
Previous Name
Parsonstown Union Workhouse
Original Use
Workhouse administration block
In Use As
House
Date
1835 - 1855
Coordinates
206926, 204738
Date Recorded
06/09/2004
Date Updated
--/--/--
Description
Detached U-plan four-bay two-storey former workhouse master's house, built c.1845, with adjoining block to east. Now a detached house. Set within its own site. Pitched slate roof with rendered chimneystacks and limestone coping to raised parapets of gables. Snecked limestone walls with tooled quoins, plinth and string course. Cut limestone window surrounds with uPVC replacement windows. Half-dormer windows to first floor. Tooled stone sills. Dormer window to rear slope of roof. Tudor arched door opening with cut stone surround and hoodmoulding. Timber battened door, flanked by windows with hoodmoulding. Rendered wall to front site with ashlar gate piers and cast-iron gates.
Appraisal
This workhouse master's house serves as a reminder of the work of the Poor Law Union in housing and caring for the destitute of Ireland in the nineteenth century. Buildings of this type were erected across the country to the designs of George Wilkinson following the passing of the Poor Relief (Ireland) Act in 1838. This particular structure displays fine craftsmanship in the execution of its stonework. Together with the workhouse located to its rear, it forms an important complex in the social history of Birr.
