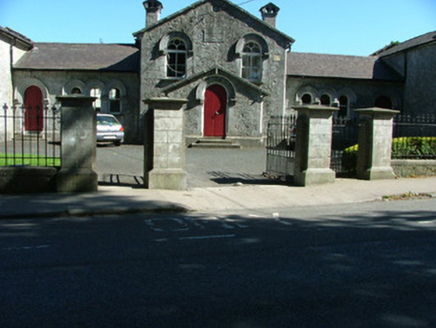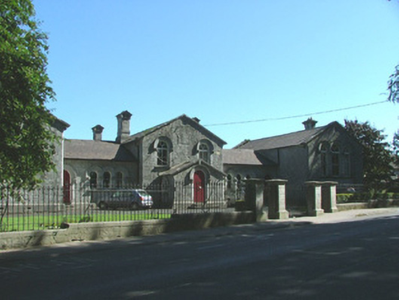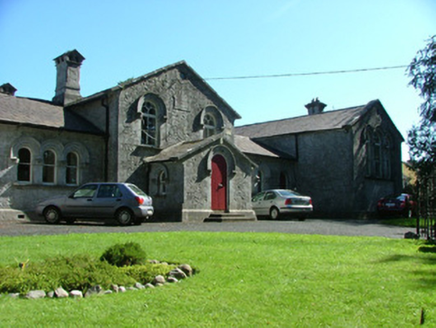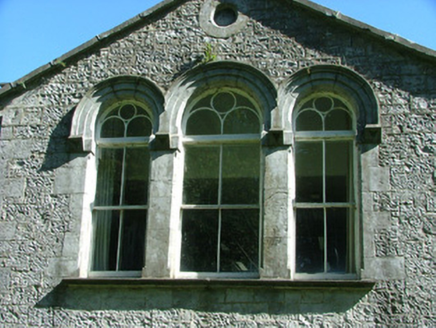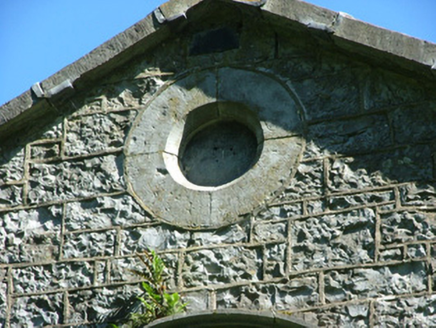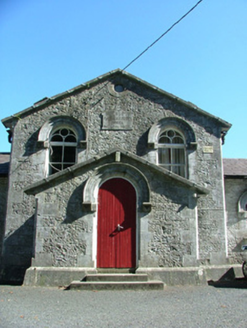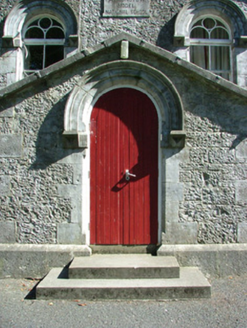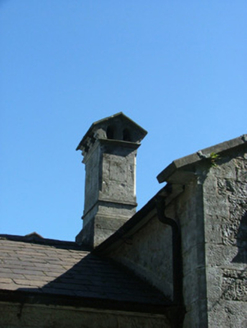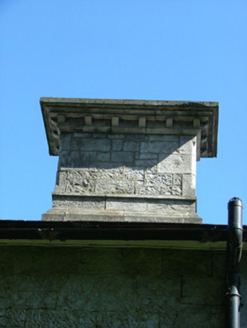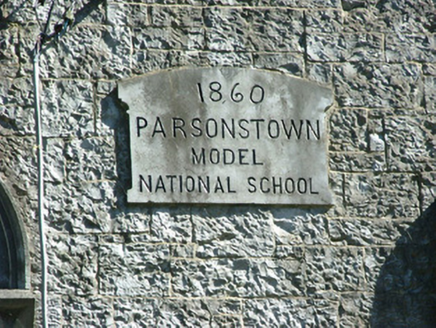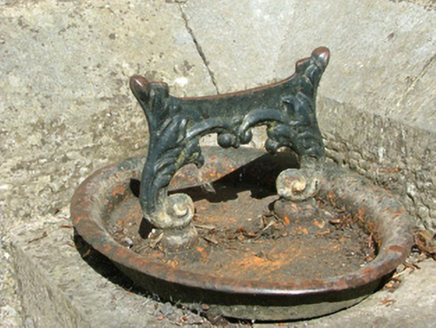Survey Data
Reg No
14819291
Rating
Regional
Categories of Special Interest
Architectural, Artistic, Social
Previous Name
Parsonstown Model National School
Original Use
Model school
In Use As
School
Date
1855 - 1865
Coordinates
205784, 205504
Date Recorded
07/09/2004
Date Updated
--/--/--
Description
Detached H-plan multiple-bay single-storey national school, built in 1860, with projecting entrance bay and gabled porch. Situated within its own grounds. Pitched slate roof with terracotta ridge tiles, stone coping to gables, cut stone chimneystacks and cast-iron rainwater goods. Squared limestone walls with cut stone quoins and tooled stone plinth, stone plaque reading: '1860 Parsonstown Model National School'. Round-headed window openings with timber sash windows surmounted by round-headed overlights, tooled stone surrounds, hoodmouldings and stone sills. Blind oculus with tooled stone surround to projecting gables. Round-headed door opening with tooled stone surround and hoodmoulding, tooled stone steps giving access to entrance. Front site surrounded by stone plinth wall with tooled stone coping surmounted by cast-iron railings. Accessed through tooled stone square-profile gate piers with cast-iron gates.
Appraisal
The Parsontown Model National School was built in 1860 in the style of George Wilkinson and to the design by Jacob Owen. The use of limestone in the construction of this building is worthy of note and interesting textual variation is created in the different treatments that have been applied to the stone. This is seen in the handsome carved window and door surrounds as well as the hoodmouldings. This building stands out as an important building within Birr's architectural heritage and makes a positive addition to the townscape.
