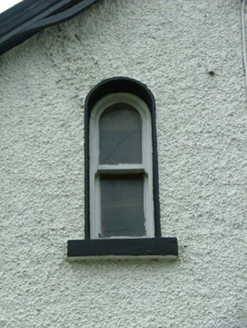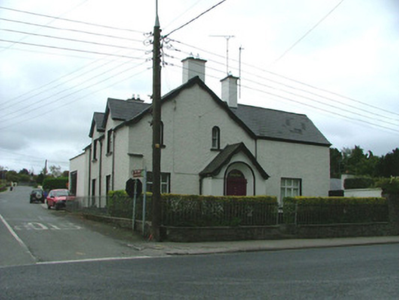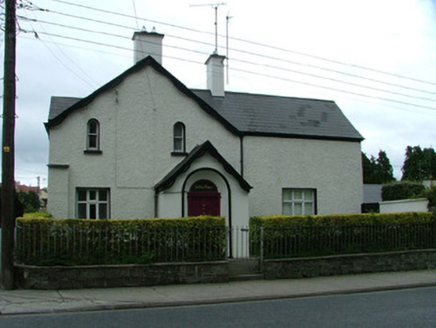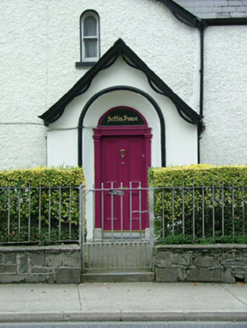Survey Data
Reg No
14820006
Rating
Regional
Categories of Special Interest
Architectural
Original Use
House
In Use As
House
Date
1850 - 1890
Coordinates
206283, 204010
Date Recorded
29/09/2004
Date Updated
--/--/--
Description
Detached corner-sited L-plan three-bay two-storey house, built c.1870, with gable and projecting single-storey porch to façade and pair of gables to side elevation. Set back from street. Pitched tiled roof with rendered chimneystacks, timber bargeboards and cast-iron rainwater goods. Smooth rendered plinth and roughcast rendered walls. Round-headed window openings to first floor of façade with timber sash windows and stone sills. Square-headed window openings throughout with timber casement windows with stone sills. Round-headed recessed door opening having coved rendered surround within porch with timber doorcase comprising pilasters supporting frieze cornice and fanlight. Timber panelled door with stone threshold. Front site bound by limestone plinth wall surmounted by cast-iron railings and accessed by cast-iron gates. Square-headed carriage arch opening with timber battened doors gives access to rear.
Appraisal
Seffin House stands on the corner of a crossroads which leads into the town of Birr. Its irregular plan is both eye catching and appealing. It retains its character and charm due to the retention of such features as its small round-headed timber sash windows, attractive entranceway and unique roofline. This urban house makes a positive addition to the streetscape and the architectural heritage of the locality.







