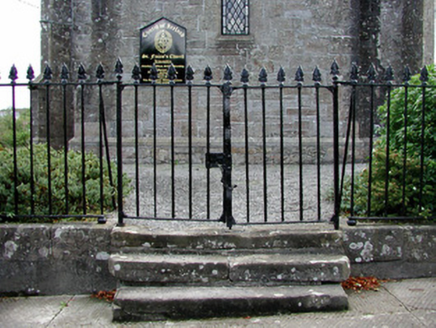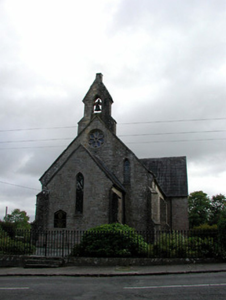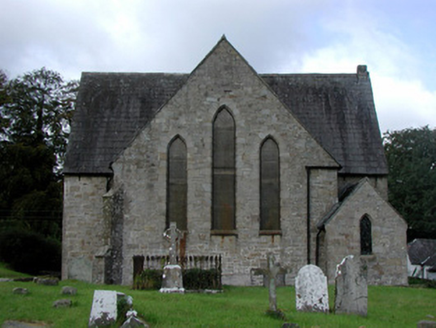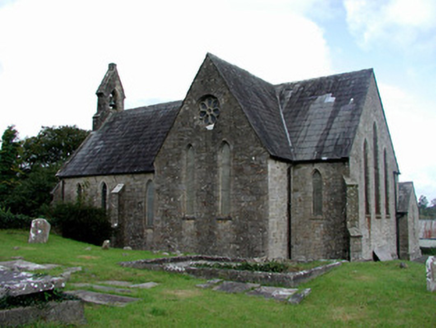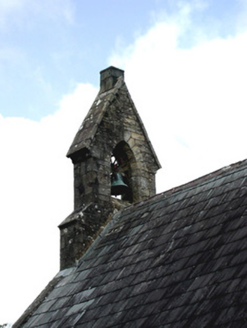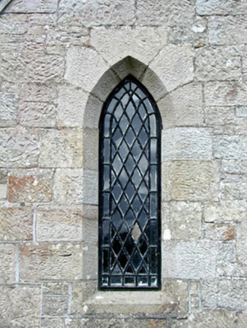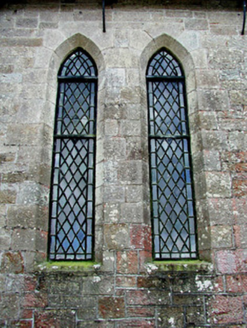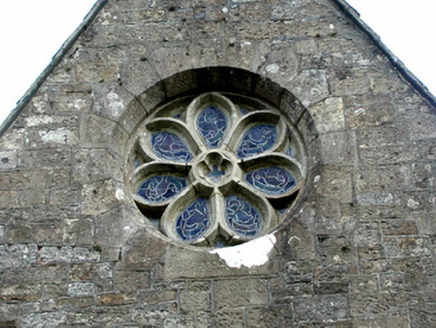Survey Data
Reg No
14821002
Rating
Regional
Categories of Special Interest
Architectural, Artistic, Social, Technical
Original Use
Church/chapel
In Use As
Church/chapel
Date
1740 - 1780
Coordinates
218726, 205154
Date Recorded
14/09/2004
Date Updated
--/--/--
Description
Detached cruciform Church of Ireland church, built c.1760, with four-bay side elevation to nave, vestry to north-east and entrance porch to west. Set within graveyard. Pitched slate roof with terracotta ridge tiles, cast-iron rainwater goods and sandstone bellcote to west gable. Snecked sandstone walls, repointed, with tooled sandstone quoins and plinth course. Sandstone buttresses to all elevations. Pointed-arched window openings to nave, transepts, chancel and vestry with block-and-start surrounds. Rose windows to transept gables. Pointed-arched door opening with block-and start-surround and timber panelled door. Tooled sandstone steps to door with cast-iron bootscrapers. Varied upright and recumbent grave markers to surrounding graveyard, bounded by random coursed wall with cast-iron gates and railings to front.
Appraisal
Rebuilt and enlarged in 1813 with money from the Board of First Fruits, this charming church displays technical dexterity. The execution of the stonework, in local sandstone, is finely crafted. Decorative details such as the early twentieth-century stained glass windows by Catherine O'Brien and Ethel Rhind add artistic interest. The site is completed by the collection of grave markers, some dating to the mid eighteenth century, the cast-iron gates and railings to the front.
