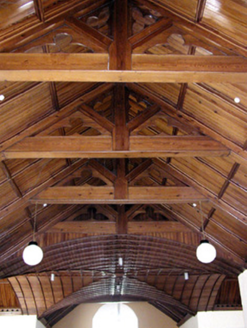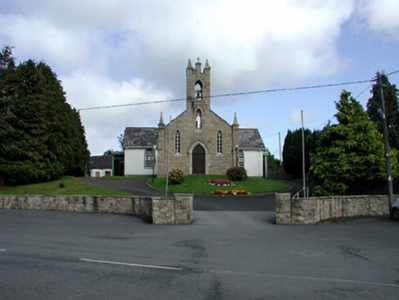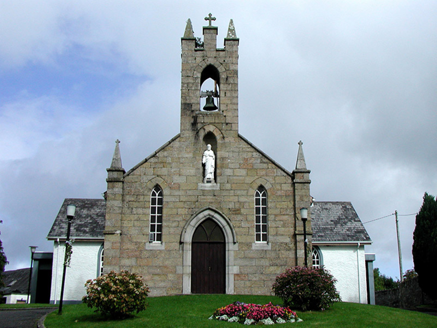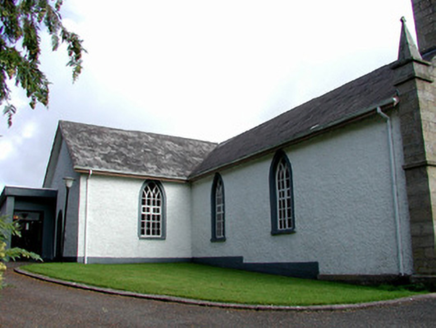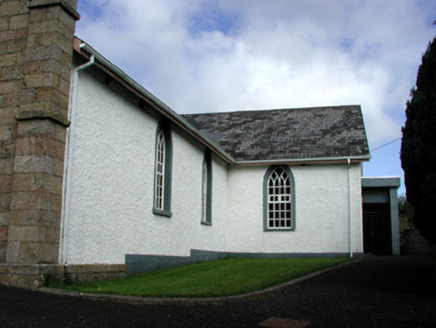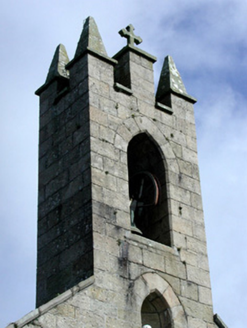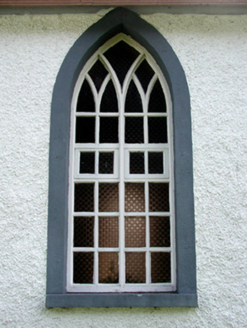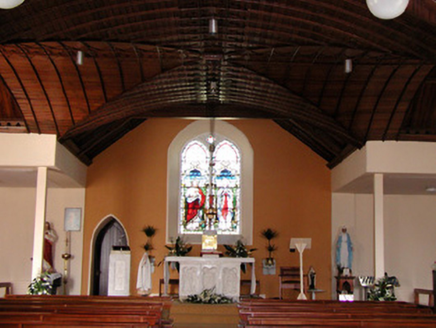Survey Data
Reg No
14821012
Rating
Regional
Categories of Special Interest
Architectural, Artistic, Social, Technical
Original Use
Church/chapel
In Use As
Church/chapel
Date
1820 - 1840
Coordinates
218714, 205313
Date Recorded
14/09/2004
Date Updated
--/--/--
Description
Detached gable-fronted Roman Catholic church, built c.1830, with cut sandstone frontispiece and belfry added c.1870. Side transepts, flat-roofed entrance porches to transepts and sacristy to rear. Set back from street on a height. Pitched slate roof with terracotta ridge tiles and replacement rainwater goods. Ashlar sandstone bellcote to south gable with pinnacles and cross finial. Ashlar sandstone to south wall with pebbledashed render to other walls. Smooth rendered plinth. Buttresses with pinnacles to south elevation. Water font to west elevation. Statue in niche to south elevation. Pointed-arched window openings with traceried windows, stained glass window to north elevation. Rendered surrounds to most windows. Pointed-arched door opening to double timber battened door with overlight and cut limestone surround. King post trusses to interior with pointed trefoils between tie beams and struts. Former school building to rear of churchyard. Statue and carved limestone grave marker to yard. Site bounded to front by random coursed sandstone wall and piers.
Appraisal
Standing on a height facing into the village of Kinnitty, this church displays fine craftsmanship with its ashlar southern façade, executed in local sandstone. Its use provides a textural variation, contrasting with the remaining rendered facade. Completed by its stained glass, statues and elegant bellcote, this charming church is an integral part of Kinnitty's streetscape.
