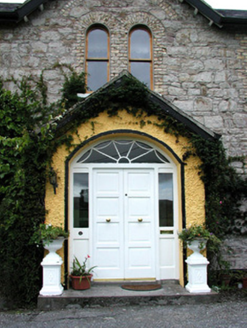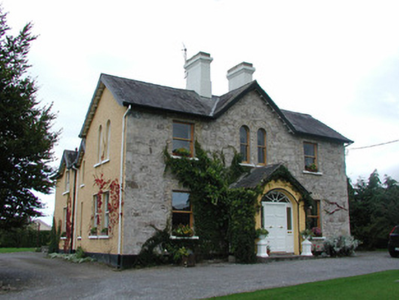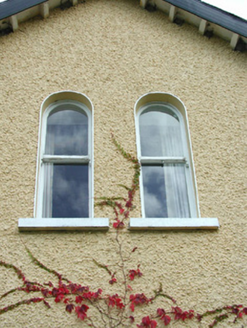Survey Data
Reg No
14821016
Rating
Regional
Categories of Special Interest
Architectural, Artistic
Previous Name
Ardmore
Original Use
House
In Use As
House
Date
1880 - 1920
Coordinates
218869, 205259
Date Recorded
14/09/2004
Date Updated
--/--/--
Description
Detached three-bay two-storey house, built c.1900, with gabled central bay, projecting gabled porch and double-pile to rear having gabled bays to east and west. Set within its own grounds. Pitched slate roof with oversailing eaves, central gable, terracotta ridge tiles, rendered chimneystacks and some cast-iron rainwater goods. Render removed from façade to reveal random course stone and brick surrounds to gable. Roughcast render to sides and return. Round and square-headed window openings with timber replacement windows and painted sills. Timber replacement door with side and fanlights in porch with pitched slate roof. Outbuildings to rear. Cast-iron water pump in yard. Site bounded by squared random coursed walls with soldier coping. Rock-faced ashlar gate piers and wrought-iron gates.
Appraisal
Despite some modernisations, this building retains the essential characteristics of its original design. A central gable, projecting porch and two window styles are attractive features that create a pleasing exterior. The setting of the house is enhanced by the wrought-iron entrance gate and bounding rubble wall with soldier coping.





