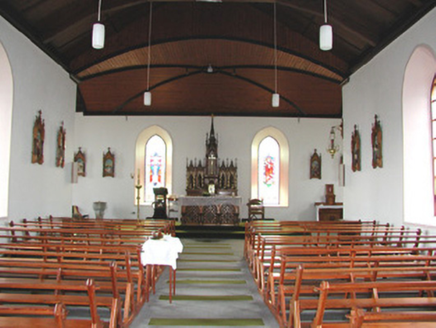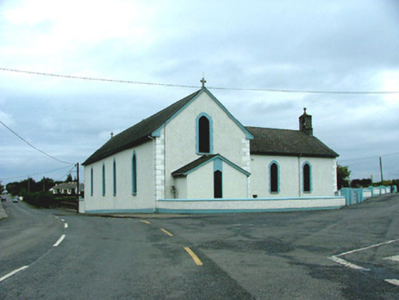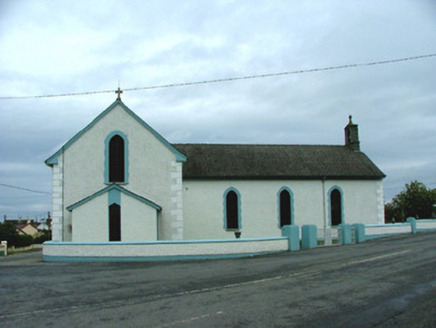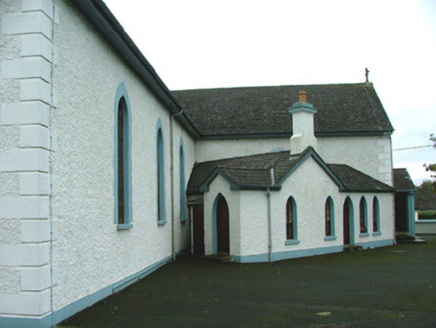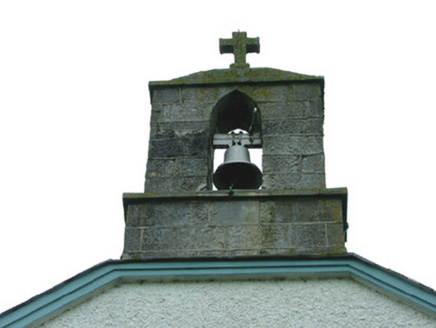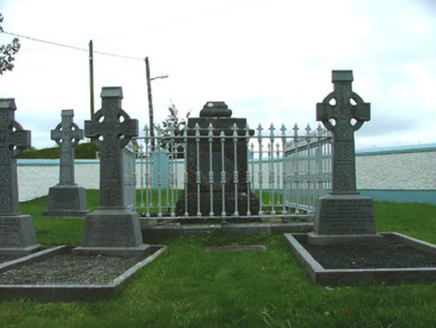Survey Data
Reg No
14822001
Rating
Regional
Categories of Special Interest
Architectural, Artistic, Social, Technical
Original Use
Church/chapel
In Use As
Church/chapel
Date
1840 - 1880
Coordinates
205255, 192862
Date Recorded
29/09/2004
Date Updated
--/--/--
Description
Detached T-plan Roman Catholic church, built c.1860 and renovated c.1980, with three-bay nave, sacristy to north and porch to south transept. Situated in its own grounds with small graveyard to the east. Pitched tiled roof with stone cross finials to gable ends, tooled cut stone bellcote to east gable and cast-iron rainwater goods. Roughcast render to walls with smooth rendered plinth and quoins. Pointed-arched window openings with rendered surround and concrete sills to nave and transepts. Replacement timber windows with stained glass windows to west elevation. Pointed-arched window openings to sacristy with timber sash windows and concrete sills. Pointed-segmental arched door opening to eastern gable with rendered surround, concrete step and replacement glazed timber doors. Tooled stone water fonts flank entrance door. Group of Celtic Revival high cross grave markers to east marking burial places of former parish priests. Smooth and roughcast rendered wall bounds the site, with modern mild steel gates giving access.
Appraisal
This Roman Catholic church, serving the community of Shinrone, is a simple and attractive building on the outskirts of the town. The main entrance is flanked by tooled stone holy water fonts, which enhance the entranceway. The angled sacristy disrupts the regular T-plan of the church, which adds another dimension to the church. This building is an important and integral part of community life for the people of Shinrone, and also plays a role in the architectural heritage of the locality.
