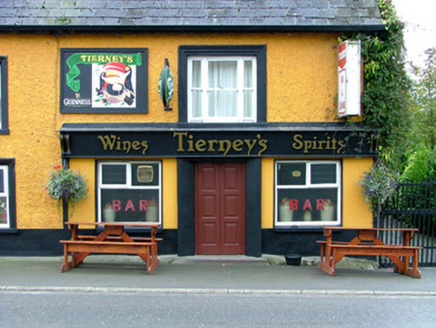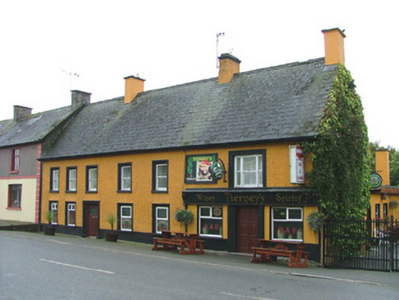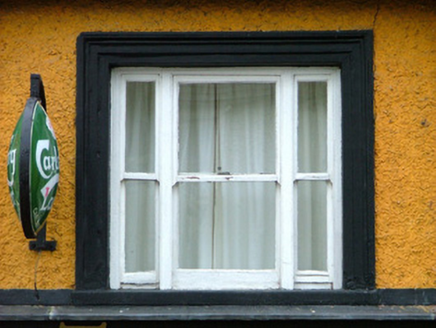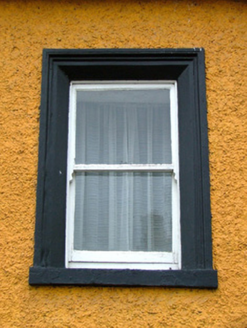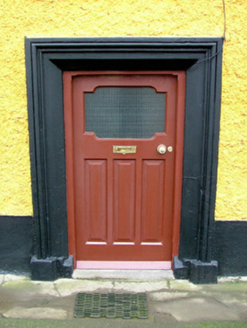Survey Data
Reg No
14822002
Rating
Regional
Categories of Special Interest
Architectural
Original Use
House
In Use As
House
Date
1720 - 1770
Coordinates
204904, 192453
Date Recorded
29/09/2004
Date Updated
--/--/--
Description
Detached multiple-bay two-storey house, built c.1750, renovated c.1860, with pubfront and flat-roofed extension to rear. Abutting house to north-east. Fronts directly onto street. Pitched slate roof with terracotta ridge tiles, rendered chimneystacks and oversailing eaves. Roughcast render to walls with smooth render to plinth. Timber sash windows with moulded stucco surrounds and painted sills to first floor. Timber Wyatt window over shopfront and replacement windows to ground floor. Square-headed door opening to house with moulded stucco surround and timber and glazed door. Replacement timber and rendered shopfront with central timber double doors and flanking display windows. Access to rear through wrought-iron gates to west.
Appraisal
The façade of Tierney's maintains nineteenth-century renovations through the survival of horned sash windows and the window and door surrounds. The steeply pitched roof is a unique feature and suggests that the structure dates from the early to mid eighteenth century. It is thus an imporant survival within the reamining architectural fabric of Shinrone.
