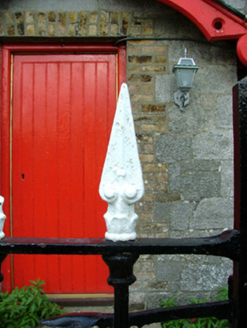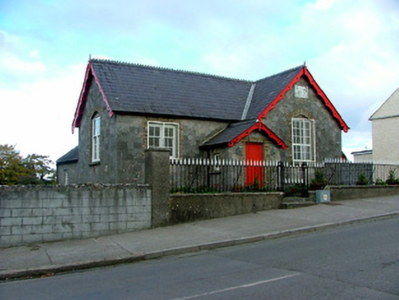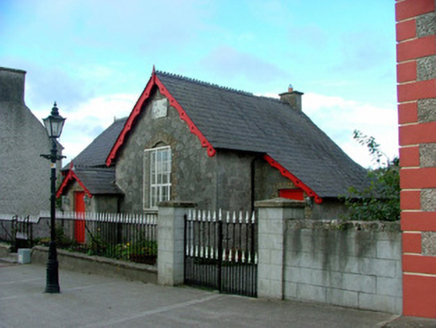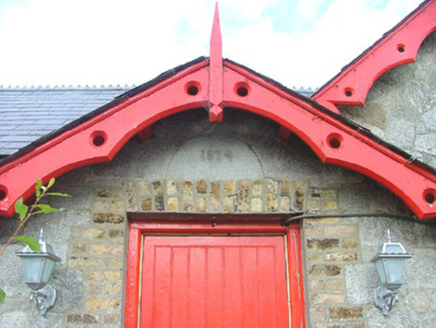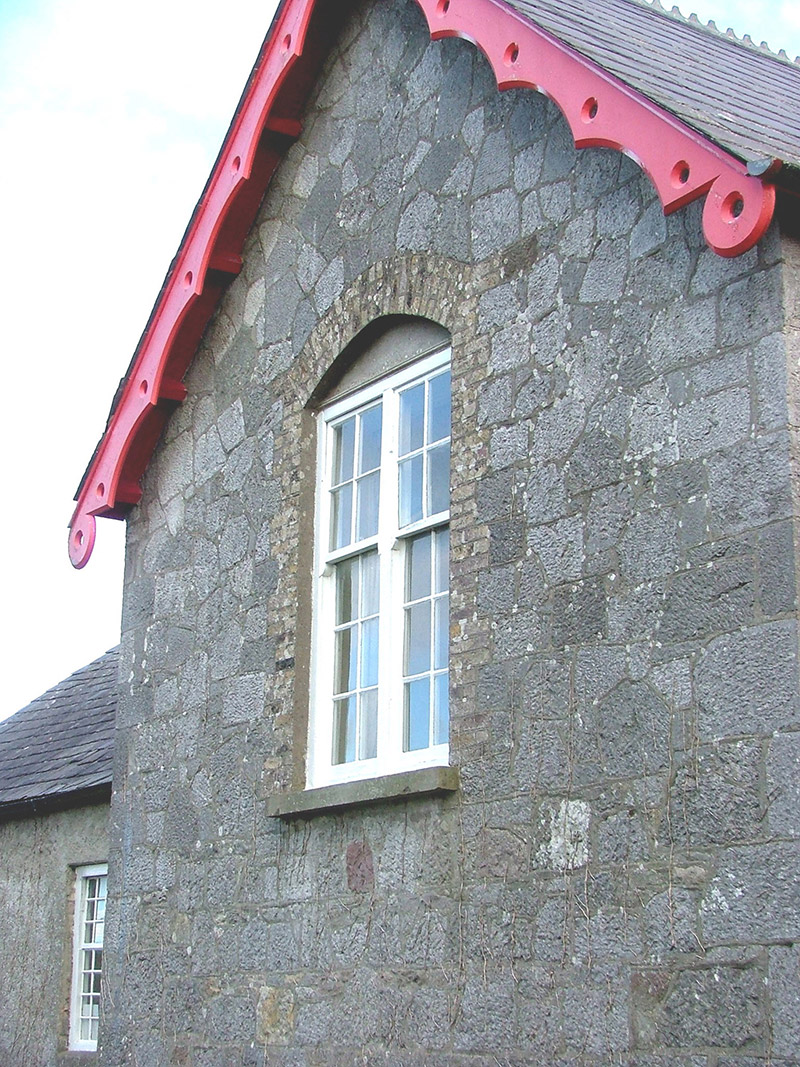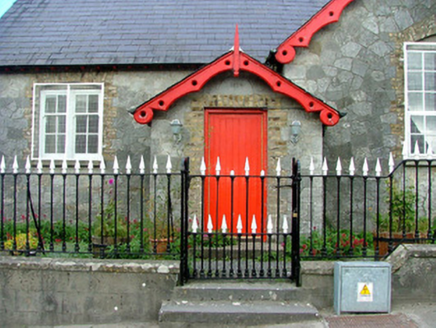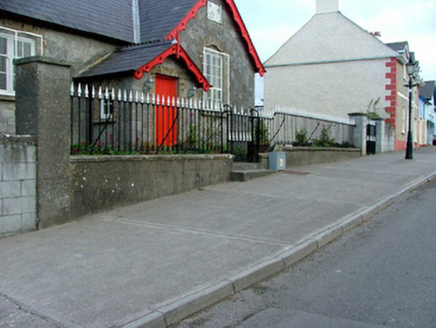Survey Data
Reg No
14822010
Rating
Regional
Categories of Special Interest
Architectural, Social, Technical
Original Use
School
Date
1870 - 1880
Coordinates
204826, 192444
Date Recorded
29/09/2004
Date Updated
--/--/--
Description
Detached L-plan three-bay single-storey former school, built in 1874, with gable-fronted porch to front, porch to east and extension to rear. Now disused. Set within its own grounds. Pitched slate roof with ridge cresting, rendered chimneystack and cast-iron rainwater goods. Catslide roof to east. Timber bargeboards and finials to gables. Random coursed stone walls with quoins. Cut stone date plaque to wall above doorway. Timber plaque to wall no longer legible. Pointed-arched window openings with moulded brick surrounds, stone sills and timber casement windows to east façade and west gable. Segmental-headed window opening with moulded brick surround, stone sill and timber sash window to west. Square-headed door opening with moulded brick surround and timber door. Stone threshold to doorway. Ruled-and-lined plinth wall with tooled stone coping surmounted by cast-iron railings to front site with ruled-and-lined render to piers and cast-iron gates.
Appraisal
This disused school in Shinrone dates to 1874 and has been maintained in excellent condition with the survival of ridge cresting, gable finials and bargeboards. The colourful use of a variety of building materials makes for an aesthetically satisfying addition to the streetscape. The site is completed by ornate cast-iron railings and a gate. As a building of social significance, it stands in the centre of Shinrone as a reminder of the locality's own history.
