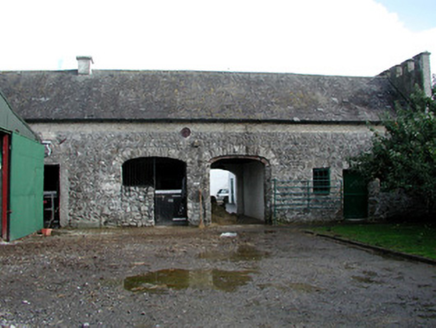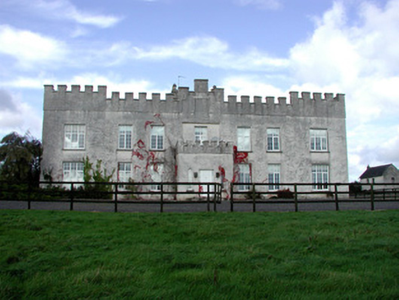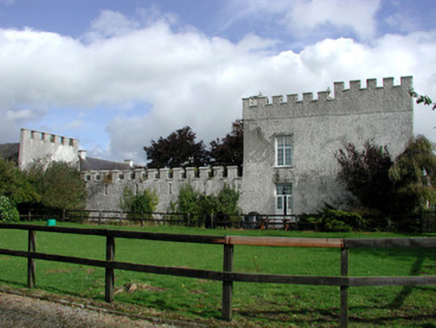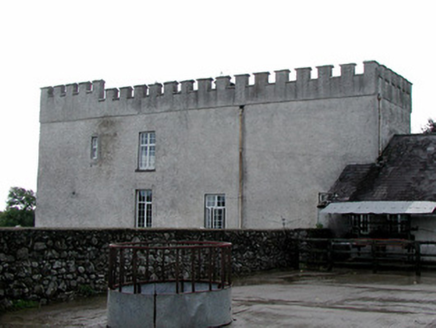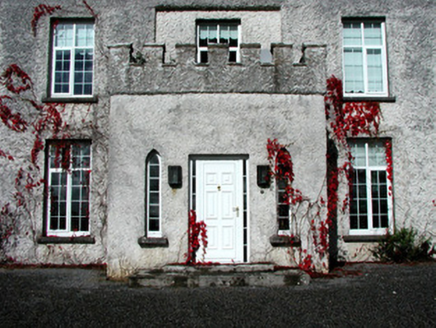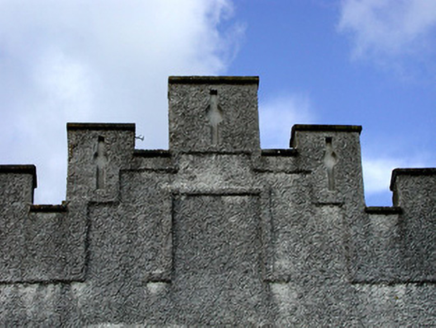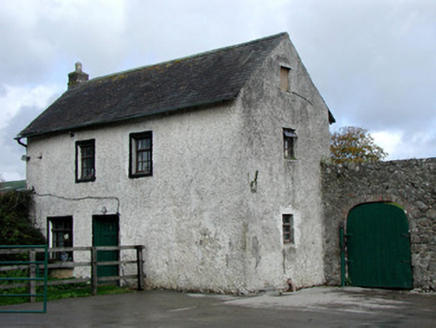Survey Data
Reg No
14824002
Rating
Regional
Categories of Special Interest
Architectural
Previous Name
Bellmount House
Original Use
Country house
In Use As
Country house
Date
1790 - 1830
Coordinates
206882, 222199
Date Recorded
05/10/2004
Date Updated
--/--/--
Description
Detached L-plan seven-bay two-storey castellated country house, built c.1810, with entrance porch. Hipped slate roof, hidden behind parapet with rendered chimneystacks and cast-iron rainwater goods. Pebbledashed walls with castellated parapet, limestone saddleback coping to crenellations. Label moulding to parapet over recessed entrance bay. Square-headed window openings with punch-dressed limestone sills and uPVC windows. Square-headed door opening to entrance porch with uPVC door, flanked by lancet sidelights. Door accessed by two concrete steps. Castellated pebbledashed wall to south-west side of rear yard. Rear stable yard to the north-west of rear yard comprising ranges of two-storey stables with random coursed stone and rendered walls with half-hipped slate roofs. Stable yard is accessed through integral carriage arches and cast-iron gate. Walled garden to north of main house with three-bay two-storey cottage abutting the north-west wall.
Appraisal
Belmont House, the former home of the Perry family, stands proud on an elevated site overlooking Belmont Mills. It was previously called Bellmount House. Built in a castellated form, the building draws its design from earlier fortified house styles. The regular form of the building is enlivened by its castellated parapet and projecting porch with lancet style windows. Although renovated, the building still retains its original form and appearance. The setting of the house is further enhanced by its impressive stable yards, the gardener’s house and the walled garden. Belmount House along with its ancillary buildings makes an interesting group of domestic structures.
