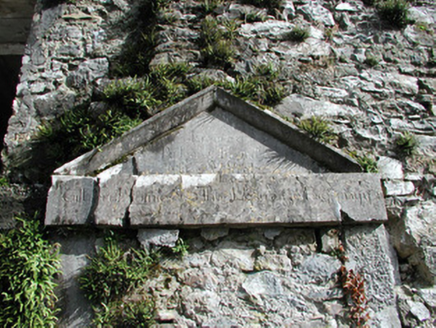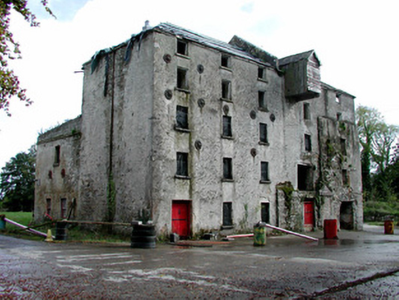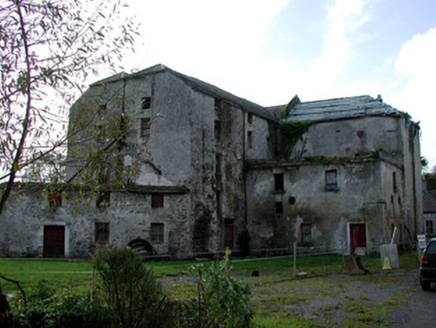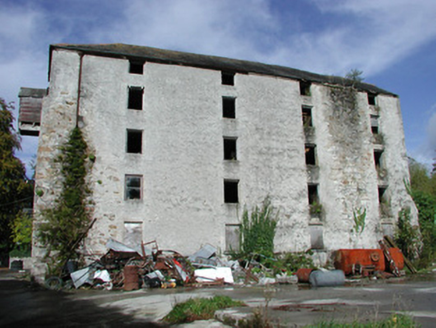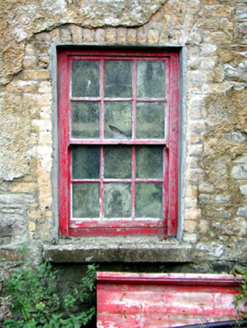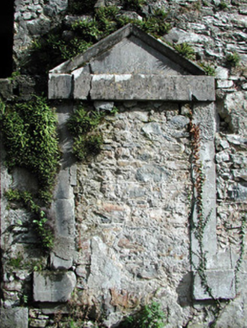Survey Data
Reg No
14824006
Rating
Regional
Categories of Special Interest
Architectural, Social, Technical
Original Use
Mill (water)
Date
1760 - 1780
Coordinates
207230, 222182
Date Recorded
05/10/2004
Date Updated
--/--/--
Description
Detached L-plan four-bay five-storey former corn and oat mill, built in 1769, with corn store and screen house to rear, altered and refurbished in 1867-68. Set within the complex of Belmont Mills. Hipped slate roof which is M-profile to rear with terracotta ridge tiles and cast-iron rainwater goods. Roughcast rendered walls with yellow brick eaves and tie-bars plates. Timber sash window and louvred openings. Square-headed door openings with timber battened doors. Projecting timber hoist bay to front elevation. Blocked tooled limestone aedicule to rear elevation with inscription to tympanum and entablature reading: 'Erected by John Clifford, Mill Wright, 1769, Gilbert Holmes and Thomas L'Estrange Esquires May Ye 21'.
Appraisal
The main mill building within the mill complex at Belmont, once owned by the prosperous Perry family although now in a state of disrepair, towers over the surrounding structures. An excellent example of industrial architecture, the structure was developed in various phases from the mid eighteenth century onwards. The survival of some of its timber sash windows, battened doors and slate roof enhances the building's architectural significance. An historical association is given by the inscriptions to the blocked doorcase to the rear. The projecting timber bay at roof level is a further notable feature. Standing adjacent to a more modernised flour granary, the two buildings reflect different eras of Ireland's industrial heritage.
