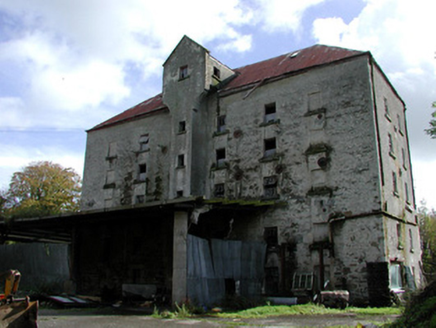Survey Data
Reg No
14824008
Rating
Regional
Categories of Special Interest
Architectural, Social, Technical
Original Use
Store/warehouse
Date
1840 - 1860
Coordinates
207220, 222139
Date Recorded
05/10/2004
Date Updated
--/--/--
Description
Detached seven-bay five-storey former flour mill granary, built c.1850, with mass concrete elevator shaft to façade and scar of demolished block to south. Refurbished c.1920. Set within complex at Belmont Mills. Pitched corrugated-iron roof with cast-iron rainwater goods. Roughcast render to walls. Top-hung cast-iron casement windows with limestone sills. Square-headed door openings with timber battened doors.
Appraisal
Although in a state of disrepair, this tall structure played an important role in the industrial complex of Belmont Mills. The projecting hoist bay stretching from ground floor to roof is a striking feature of the building and represents a transition from a system of external pulleys to a projecting bay at roof level, as seen on the neighbouring mill, to a more modernised internal system. The cast-iron casement windows are also a noteworthy feature reflecting advancement in mass production and utilisation of fire resistant materials.









