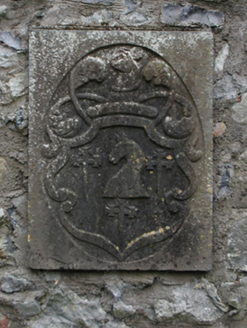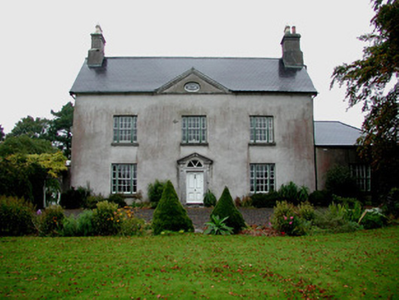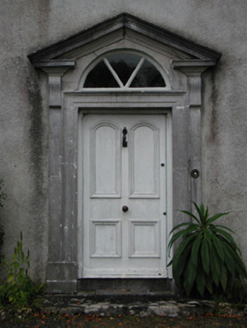Survey Data
Reg No
14902005
Rating
Regional
Categories of Special Interest
Architectural, Artistic, Historical, Social
Original Use
House
In Use As
House
Date
1730 - 1735
Coordinates
225084, 235656
Date Recorded
22/10/2004
Date Updated
--/--/--
Description
Detached three-bay two-storey house with dormer attic, built 1733, on an L-shaped plan; single-bay (three-bay deep) two-storey return (north). Leased, 1851. Occupied, 1901; 1911. Pitched slate roof centred on gablet, roll moulded ridge tiles, rendered chimney stacks on chamfered bases having stringcourses below chamfered capping supporting terracotta tapered or yellow terracotta octagonal pots, decorative timber bargeboards on timber purlins, and cast-iron rainwater goods on ogee-detailed cornice retaining cast-iron downpipes; pitched slate roof (north) with ridge tiles, rendered chimney stacks having capping supporting terracotta or yellow terracotta octagonal pots, and cast-iron rainwater goods on rendered eaves. Replacement rendered battered wall to front (south) elevation; roughcast surface finish (remainder). Segmental-headed central door opening with lichen-spotted cut-limestone step, drag edged dragged cut-limestone doorcase with monolithic pilasters on plinths supporting ogee-detailed open bed pediment on fluted scroll consoles framing timber panelled door having replacement fanlight. Remodelled square-headed window openings in tripartite arrangement with drag edge dragged cut-limestone sills, timber mullions, and concealed dressings framing six-over-six timber sash windows having two-over-two sidelights. Oval "oeil-de-boeuf" window (gablet) with concealed dressings framing timber fitting. Square-headed window openings (gable ends) with cut-limestone sills, and concealed dressings framing one-over-one timber sash windows. Square-headed window openings (north-west) with drag edged dragged cut-limestone sills, and concealed dressings framing one-over-one timber sash windows. Square-headed window openings in bipartite arrangement (north-east) with drag edged dragged cut-limestone sills, timber mullions, and concealed dressings framing one-over-one timber sash windows. Set in landscaped grounds with drag edged tooled cut-limestone octagonal piers to perimeter having polygonal capping supporting wrought iron double gates.
Appraisal
A house erected by John Gee (1679-1747) representing an important component of the early eighteenth-century domestic built heritage of County Offaly with the architectural value of the composition confirmed by such attributes as the compact plan form centred on a Classically-detailed doorcase originally showing a simple hub-and-spoke fanlight; the feint battered silhouette; the slight diminishing in scale of the later Wyatt-style tripartite openings on each floor producing a graduated visual impression; and the floating pediment embellishing a high pitched roof. Having been well maintained, the form and massing survive intact together with substantial quantities of the original fabric, both to the exterior and to the interior, thus upholding the character or integrity of the composition. Furthermore, adjacent outbuildings (----); a timber waterpump discharging into a rough hewn trough ("1733"); and a walled garden (----), all continue to contribute positively to the group and setting values of a self-contained estate having historic connections with the Fuller family including Abraham Fuller (1753-1842) '[who] was a famous figure of his time and one of the oldest magistrates of the Kingdom...having being for upwards of 64 years in the Commission of the Peace' (Offaly Archives IE OH OHS77/9/6/1); Adam Fuller (1782-1858) 'late of Woodfield in the King's County' (Calendars of Wills and Administrations 1858, 86); and Abraham Augustus Fuller (1846-1919) 'formerly of Woodfield House Clara in the King's County but late of Frascati Blackrock County Dublin' (Calendars of Wills and Administrations 1919, n.p.). NOTE: Occupied (1911) by Reginald Marcus Goodbody (1886-1933), 'Miller' (NA 1911).





