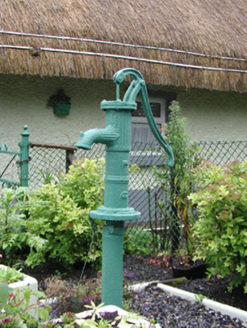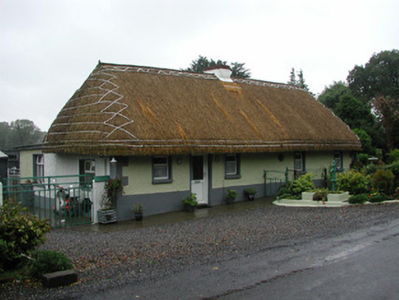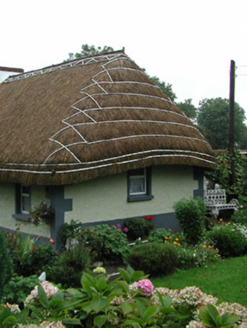Survey Data
Reg No
14904006
Rating
Regional
Categories of Special Interest
Architectural, Technical
Original Use
Farm house
In Use As
Farm house
Date
1780 - 1820
Coordinates
253162, 235892
Date Recorded
21/09/2004
Date Updated
--/--/--
Description
Detached three-bay single-storey thatched farmhouse, built c.1800, extended by two bays to the north and with a flat roof extension to rear. Hipped thatched roof with rendered chimneystack. Pebbledashed walls with smooth rendered quoins and plinth. Square-headed window openings with uPVC windows and concrete sills. Square-headed door opening with uPVC and glazed door. Water pump to front site and corrugated-iron outbuildings to south.
Appraisal
This thatched house in Derryiron is an example of Ireland's disappearing vernacular architecture. Though once a popular and widely used roofing material because of its wide availability and low costs, thatch is seen less and less in Ireland's rural landscape. With the loss of an example of architecture that dominated in Ireland up until the mid to late nineteenth century, comes the loss of a traditional craft that was once a prized skill. The proud owner of this house could boast that his great-grandfather built it.





