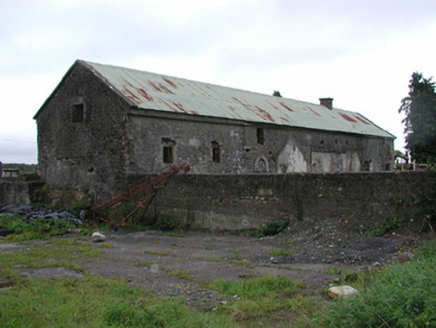Survey Data
Reg No
14904008
Rating
Regional
Categories of Special Interest
Architectural, Technical
Original Use
Stables
In Use As
Outbuilding
Date
1760 - 1800
Coordinates
255101, 236037
Date Recorded
22/09/2004
Date Updated
--/--/--
Description
Range of former stables to Greenhills House, built c.1780. Greenhills House does not survive. Eight-bay two-storey former stables with pitched corrugated-iron roof. Roughcast rendered walls with limestone eaves course. Diocletian window openings with cast-iron pivot windows and tooled limestone surrounds with keystone. Square-headed door openings with tooled limestone block-and-start surrounds. Two-storey outbuilding to north-west of former stables with pitched slate roof, coursed rubble walls and carriage arch openings. Additional single-storey outbuildings and farm buildings of former Greenhills House adjacent.
Appraisal
The former stables of Greenhills House are notable for the high quality workmanship displayed in the window and door surrounds. Though the stables are no longer in use, other outbuildings associated with the Greenhills estate are maintained and used.





