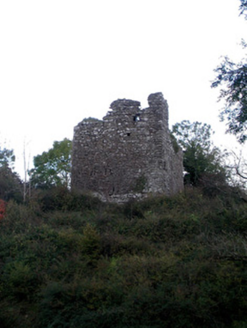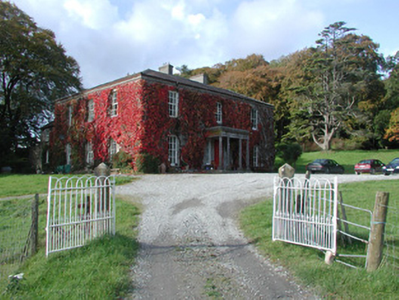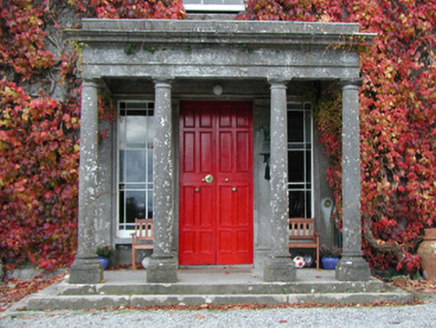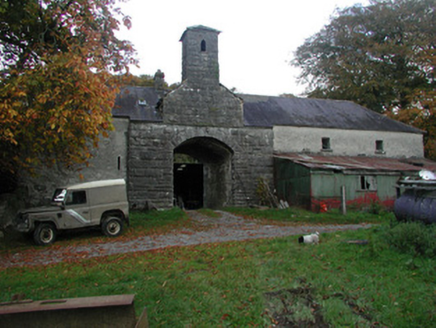Survey Data
Reg No
14906002
Rating
Regional
Categories of Special Interest
Archaeological, Architectural, Historical
Previous Name
Doon House
Original Use
Country house
In Use As
Country house
Date
1790 - 1820
Coordinates
211395, 231769
Date Recorded
15/10/2004
Date Updated
--/--/--
Description
Detached three-bay two-storey over basement country house, built c.1800, with Doric portico to front elevation and return and extensions to rear. Set within demesne amongst woods and farmland. Hipped slate roof with rendered chimneystacks and cast-iron rainwater goods. Roughcast rendered walls with limestone cornice to front elevation and limestone eaves course to side and rear elevations. Square-headed window openings with limestone sills and timber sash windows. Square-headed door opening with timber panelled double doors set within portico flanked by limestone pilasters and sidelights with decorative coloured glass. Door accessed up three limestone steps. Stable yard to south-west of house accessed through limestone rock-faced arched entrance surmounted by belfry. Two-storey ranges to stable yard with pedimented entrance-bay, hipped slate roofs, roughcast rendered walls and carriage arch openings. Walled garden to west of house accessed through arched opening in random coursed wall. Wrought-iron gates supported on limestone piers to front site. Cast-iron double gates supported by ashlar limestone piers flanked by pedestrian gates with railings terminating in similar piers to entrance. Ruin of ancestral castle to east of house.
Appraisal
The Doon is the seat of the Mooney family who can trace their association with this area back to Norman times. Located beside native woodlands and accessed up a winding avenue lined with mature trees, The Doon enjoys an undisturbed view of Doon Castle, a striking ruin perched on a hill to the east of the house. The limestone Doric portico provides a suitably impressive entrance to the house and together with the cornice, original windows and original interior plan contributes to the architectural significance of the structure. The stable yard complex is traditional in its plan and arrangement, however, the belfry and rockfaced limestone entrance bay make this range of buildings noteworthy. The main house, walled garden, stable yard, entrance gates and Doon Castle forms an interesting group of buildings.







