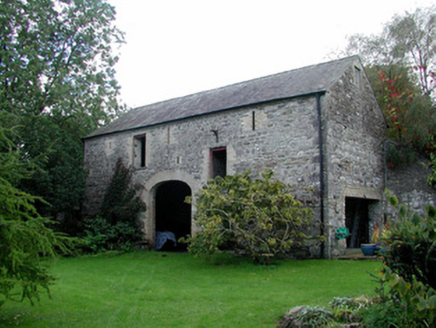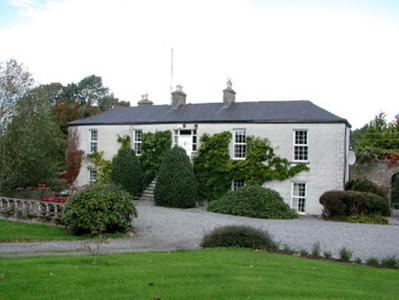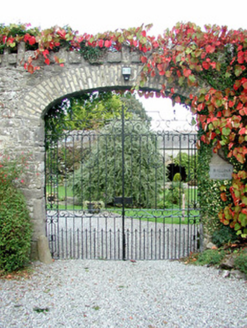Survey Data
Reg No
14908010
Rating
Regional
Categories of Special Interest
Architectural, Artistic
Previous Name
Bawn
Original Use
Farm house
In Use As
Farm house
Date
1650 - 1800
Coordinates
223450, 229209
Date Recorded
07/10/2004
Date Updated
--/--/--
Description
Detached five-bay two-storey farmhouse, built c.1650 and altered c.1780, around courtyard with outbuildings. Extension to rear. Set within own grounds. Hipped slate roof with rendered chimneystacks, terracotta pots and cast-iron rainwater goods. Roughcast render to walls with rendered quoins. Replacement uPVC stone windows with stone sills. Entrance to first floor accessed by tooled stone steps with wrought-iron railings. Replacement square-headed door opening with timber panelled door with sidelights and overlight. Segmental-headed carriage arch with wrought-iron gates. Random coursed stone walls outbuildings with pitched slate roofs. Segmental-arched carriage openings with yellow brick surrounds to outbuildings. Random rubble gate piers to side of house.
Appraisal
Ballina House is regarded locally as a Cromwellian structure, purported to be a structure with the most intact courtyard in the country. The buildings, though renovated, still display a good deal of architectural character. Terracotta chimney pots and an elevated entrance make this structure unusual. The well-maintained outbuildings are also a notable architectural detail to this property.





