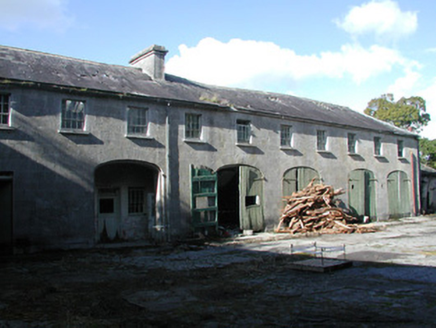Survey Data
Reg No
14908012
Rating
Regional
Categories of Special Interest
Architectural, Technical
Original Use
Farmyard complex
Date
1830 - 1840
Coordinates
231771, 230788
Date Recorded
13/10/2004
Date Updated
--/--/--
Description
Ranges of multiple-bay single- and two-storey outbuildings, built in 1833, and arranged around two courtyards with modern concrete additions. Set within grounds of Durrow Demesne. Now mostly disused. Hipped slate roofs with terracotta ridge tiles, ashlar chimneystacks and cast-iron rainwater goods. Tooled ashlar limestone walls. Timber sash windows to upper storey with tooled limestone sills. Segmental-headed door openings. Circular opening with date plaque to south-west elevation. Squared limestone turbine house to centre of north-west courtyard. Yellow brick workers' accommodation to north-west of site. Walled garden and moat to rear of site, also associated with Durrow Demesne.
Appraisal
The high quality stone masonry, as the dominating feature of Durrow Demesne, is no less evident in its pair of courtyards. They may have been executed to a design by William Murray. Each piece of limestone has been skillfully cut and tooled to fit flawlessly into the design. Segmental-headed arches elegantly line the yards many stable fittings and some machinery survives. This sprawling group of outbuildings and associated workers' housing stands as a further testament to the former vitality of this estate.













