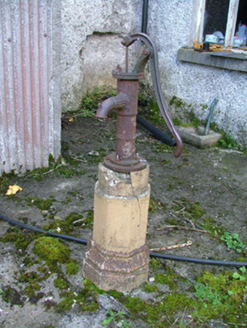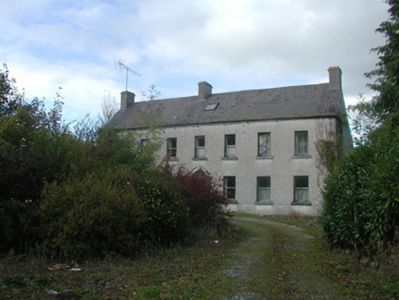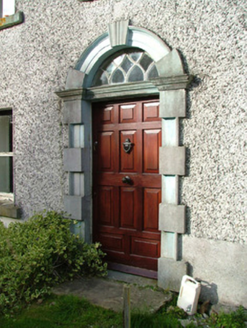Survey Data
Reg No
14909002
Rating
Regional
Categories of Special Interest
Architectural, Technical
Previous Name
Aghabrack
Original Use
House
In Use As
House
Date
1780 - 1800
Coordinates
240531, 229650
Date Recorded
13/10/2004
Date Updated
--/--/--
Description
Detached seven-bay two-storey house, built in 1789, with return and extension to rear. Set within its own grounds. Pitched slate roof with terracotta ridge tiles, rendered chimneystacks and some cast-iron rainwater goods. Pebbledashed walls with smooth rendered plinth and limestone eaves course. Timber sash windows and tooled limestone sills. Round-headed door opening with limestone Gibbsian surround, fanlight and replacement timber door. Ranges of outbuildings to rear with pitched roofs and segmental-headed door openings. Water pump to rear of site. Access to complex of outbuildings through rendered gate piers and wrought iron gates.
Appraisal
Originally an eighteenth-century site, this house has been subject to alterations over the years. The most notable original feature of the façade is the perfectly preserved Gibbsian door surround and fanlight. This farmhouse and the complex of derelict outbuildings to the rear is a fine example of the Irish country estate.





