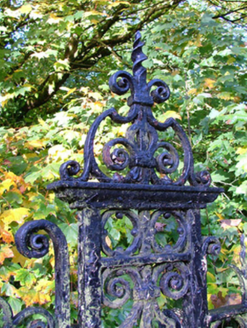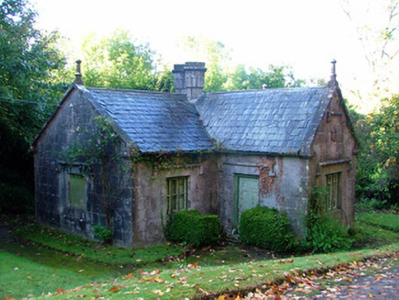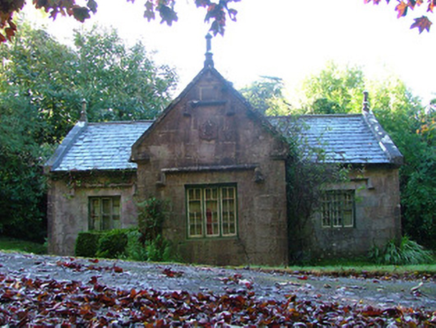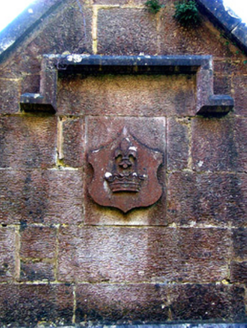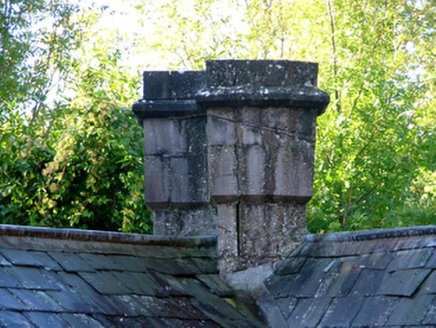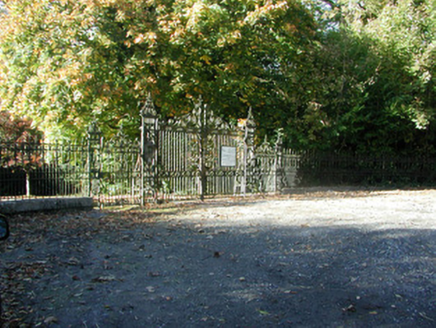Survey Data
Reg No
14909008
Rating
Regional
Categories of Special Interest
Architectural, Artistic
Original Use
Gate lodge
Date
1835 - 1845
Coordinates
232546, 230695
Date Recorded
13/10/2004
Date Updated
--/--/--
Description
Detached T-plan three-bay single-storey gate lodge, built c.1840 with return to rear. Not in use. Set within grounds of Durrow Demesne. Pitched slate roof with terracotta ridge tiles, ashlar chimneystacks, coping and cast-iron rainwater goods. Triple-light timber windows with limestone hoodmoulding. Square-headed door opening in north projection with timber panelled door and limestone hoodmoulding. Plaque with crown and fleur-de-lis on north projection gable wall and hoodmoulding. Yellow brick pitched roofed return to rear. Palladian style wrought-iron gateway to east, set on ashlar limestone plinth with carriage arch and pedestrian gates to centre.
Appraisal
Finely executed stone masonry and metal working are displayed at this site, testament to the skilled craftsmanship available at the time. This high quality construction of the lodge and gates indicate the importance of the house to which they belong; an outward display of sophistication and wealth to all who call to Durrow Abbey House.
