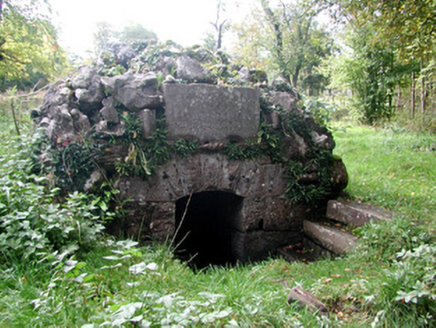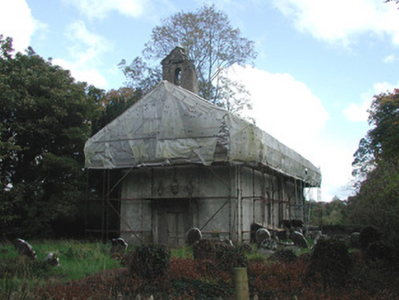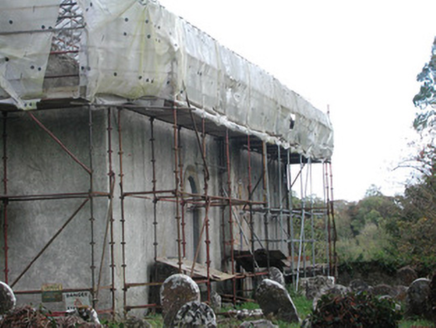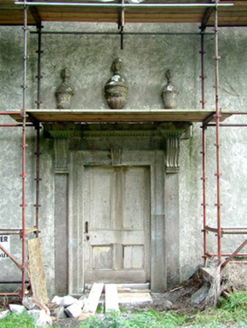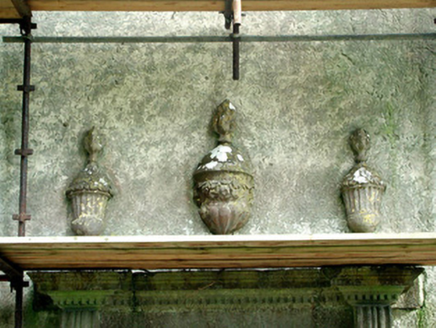Survey Data
Reg No
14909009
Rating
Regional
Categories of Special Interest
Architectural, Artistic, Social, Technical
Previous Name
Saint Columba's Church (Durrow)
Original Use
Church/chapel
Date
1720 - 1760
Coordinates
232071, 230690
Date Recorded
13/10/2004
Date Updated
--/--/--
Description
Detached gable-fronted Church of Ireland church with two bays to nave, built c.1733. Under restoration in 2004. Roofless with cast-iron rainwater goods. Smooth render to walls. Round-headed window openings with tooled limestone surround. Square-headed door opening with elaborate limestone surround with keystone and scroll brackets supporting cornice surmounted by three urns. Bellcote to west gable. Chimney to southern elevation supported on limestone corbels. Disused graveyard to site with early medieval grave slab to western wall. Site bounded by random coursed wall and wrought-iron gates. Saint Columba's well located to north-east of church, with barrel vaulted roof, accessed by descending tooled limestone steps.
Appraisal
Apparently largely rebuilt in 1802, the most notable feature of the present structure is the elaborately designed early eighteenth-century doorcase. The location of the famous Durrow high cross is now within the church. This church is built on the site of an early medieval church that would have originally belonged to Durrow Abbey. The cemetery was closed in 1913 in an effort to preserve the antiquity of the site. The church itself was in use until 1881 when devotion was moved to the newly constructed Saint Columba's Church of Ireland Church in nearby Aghancarnan.
