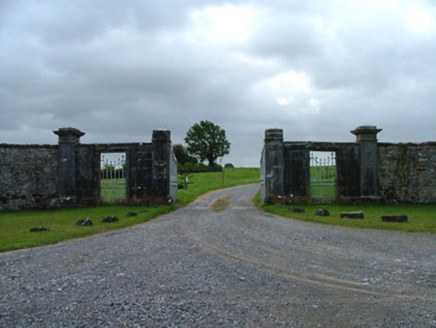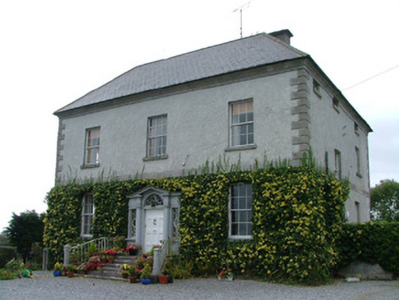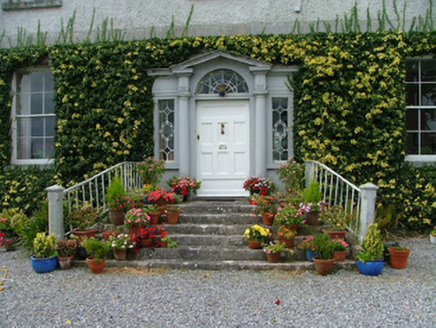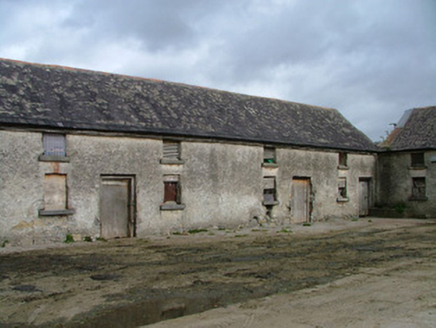Survey Data
Reg No
14910001
Rating
Regional
Categories of Special Interest
Architectural
Original Use
Country house
In Use As
House
Date
1770 - 1780
Coordinates
245127, 232623
Date Recorded
21/09/2004
Date Updated
--/--/--
Description
Detached three-bay three-storey over basement house with attic, built in 1775. Built by Roger Nort. Set within its own grounds. Hipped slate roof, rendered chimneystacks and cast-iron rainwater goods. Roughcast render to walls with limestone string course and quoins. Square-headed window openings with replacement timber windows and tooled limestone sills. Small single-pane windows to attic. Square-headed door opening with pilastered pediment, sidelights and fanlight with cast-iron work. Timber panelled door with brass door furniture. Front door accessed by limestone steps and wrought-iron railings. Door to north is square-headed Gibbsian surround with block architraves, cast-iron fanlight and scroll keystone. Timber panelled door with painted brass door furniture. Timber battened door provides basement access to rear elevation. Granite gate piers to house. The outbuildings are aligned to north, with integral buttressed carriage arch with bellcote. Workers' cottages to ends of outbuilding wings. Cast- and wrought-iron gates and courtyard to outbuildings. Ashlar gate piers and wall in Palladian arrangement with central cast- and wrought-iron gates, flanked by cast- and wrought-iron pedestrian gates.
Appraisal
Kilduff House is a fine example of a transitional house providing Palladian proportions and neo-classical style. The outbuildings, the original doorcase and the entrance gate add to the architectural quality of the house.







