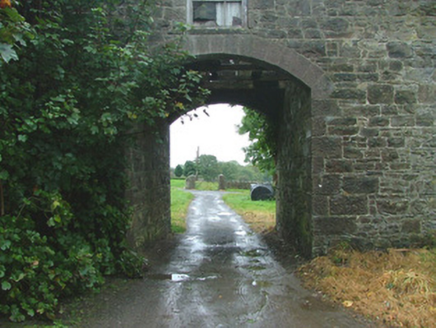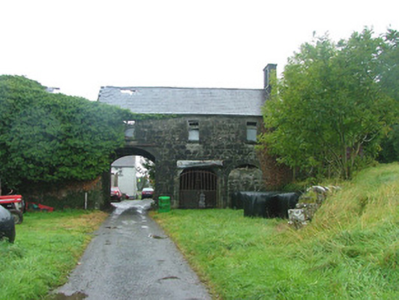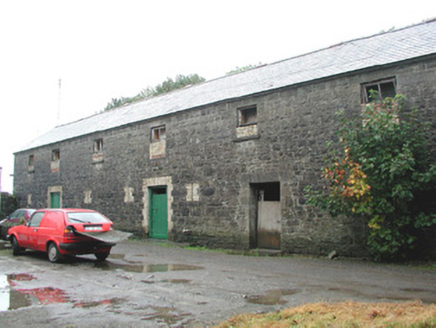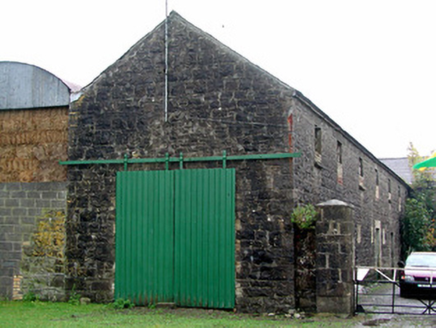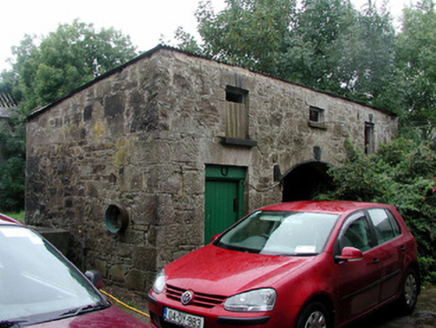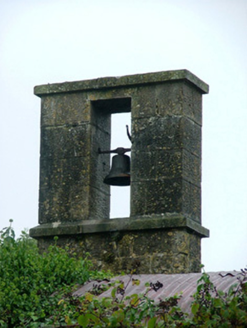Survey Data
Reg No
14911019
Rating
Regional
Categories of Special Interest
Architectural, Technical
Original Use
Farmyard complex
In Use As
Farmyard complex
Date
1810 - 1850
Coordinates
251924, 231977
Date Recorded
22/09/2004
Date Updated
--/--/--
Description
Complex of multiple-bay single- and two-storey farmyard buildings, built c.1830, around courtyard within Toberdaly House Demesne. Pitched slate and corrugated-iron roofs with terracotta ridge tiles. Single-pitch roof to central building. Cut stone bellcote to south-east corner. Random coursed walls with tooled stone eaves course to some buildings. Window openings with tooled stone sills and brick surrounds. Square-headed door openings with timber battened doors and moulded brick surrounds. Square- and round-headed integral carriage arches. Three-bay two-storey house to north with pitched slate roof, pebbledashed walls and timber sash windows. Complex entered through segmental-headed arch in south range with cut stone voussoirs. Ashlar gate piers to south.
Appraisal
This interesting and finely built collection of outbuildings is associated with Toberdaly House. The structures display a high level of architectural design which is enhanced by the high quality workmanship evident in the stone surrounds to openings and the striking bellcote. The use of yellow brick to some openings provides a colourful contrast to the stonework. Together with the ruined house, folly, gate lodge, gate piers, walled gardens and other outbuildings, these outbuildings form an important group of demesne related structures.
