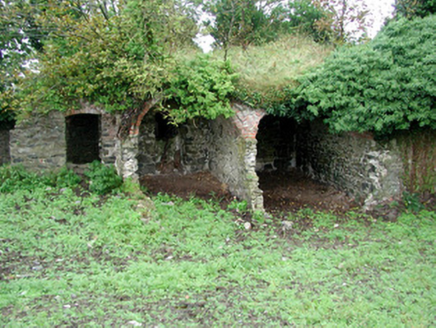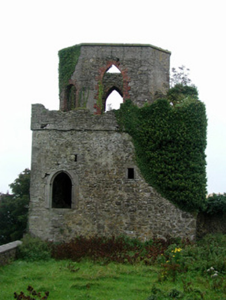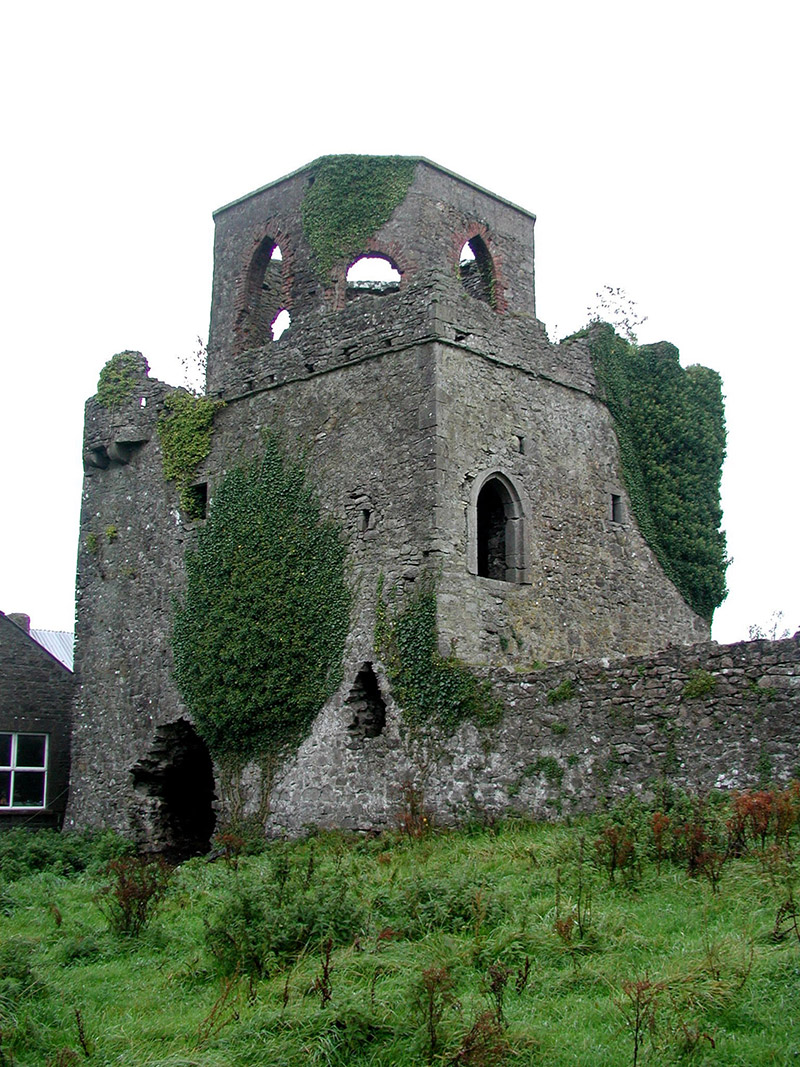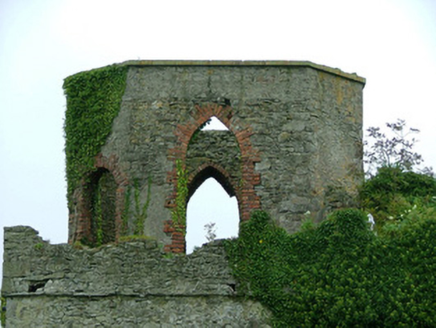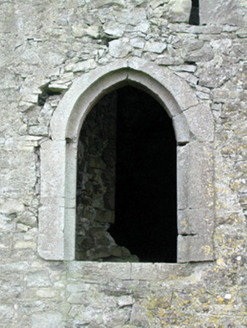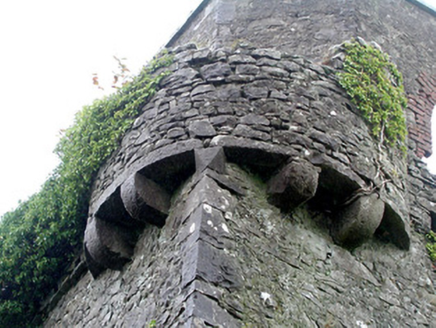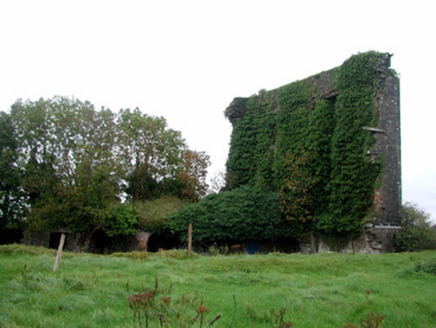Survey Data
Reg No
14911020
Rating
Regional
Categories of Special Interest
Archaeological, Architectural, Technical
Original Use
Folly
Date
1760 - 1800
Coordinates
252076, 231992
Date Recorded
22/09/2004
Date Updated
--/--/--
Description
Gothic style octagonal gazebo, built c.1780, surmounted on former ruined tower house in the grounds of Toberdaly House. Random coursed walls with coping. Pointed- and round-arched openings with red brick surrounds. Pointed-arched opening in tower house wall with tooled stone surround, moved to its present location to give access to folly. Bartizans to tower walls. Ruined Georgian house, to north-east, of limestone construction with vaulting surviving. Segmental-headed arch with cut stone voussoirs set in squared coursed bawn wall. Octagonal shaped gate piers with dome caps and cast-iron gates to road to north giving access to demesne.
Appraisal
Though Toberdaly House is now a ruin, some of the former glory of its demesne survives as a reminder of its impressive past. This interesting folly is one such surviving example, located on a height with spectacular views over the surrounding area, including the walled gardens. Constructed on top of a ruined tower house, its solid construction and symmetrical design attests to the skill of its builders. The gate piers, also finely executed, create an imposing entrance, underlining the former importance of the demesne.
