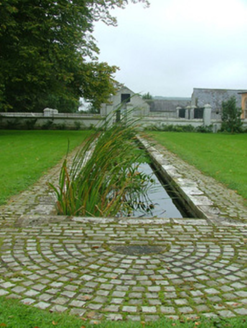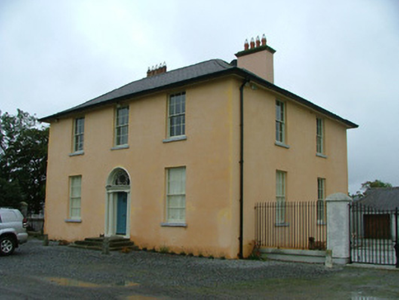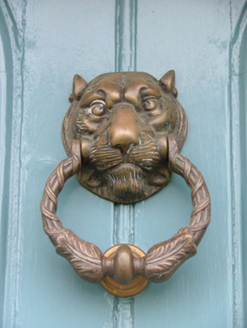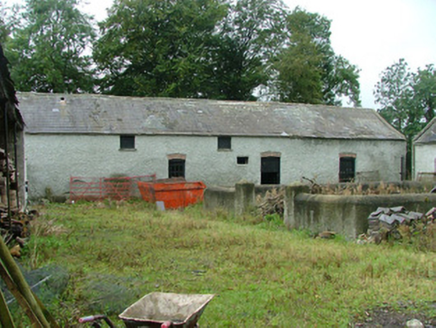Survey Data
Reg No
14911022
Rating
Regional
Categories of Special Interest
Architectural, Social, Technical
Original Use
House
In Use As
House
Date
1780 - 1820
Coordinates
257756, 229421
Date Recorded
22/09/2004
Date Updated
--/--/--
Description
Detached three-bay two-storey house, built c.1800, with return to rear and extension to south-west. Stable complex and outbuildings located to north-west. Set within its own grounds. Hipped slate roof with terracotta ridge tiles, rendered chimneystacks and terracotta pots. Rendered walls. Replacement timber sash windows with tooled limestone sills. Round-headed door opening with moulded rendered surround. Timber fluted Doric columns flank entrance and support frieze, cornice and decorative fanlight. Timber panelled door with brass door furniture accessed by granite steps with wrought-iron bootscraper. Tooled limestone bollards flank steps. Square-headed door opening within return with tooled limestone block-and-start surround, timber panelled boor, tooled limestone steps with wrought-iron bootscraper. Rear accessed through wrought-iron gates. Roughcast rendered outbuildings with slate roofs surround rear yard containing cast-iron water pump. House accessed through square-profile rendered gate piers flanked by quadrant walls, wrought-iron gates with stone wheel guards lead to tree lined avenue with cut stone gate piers to north-east of house.
Appraisal
A tree lined avenue leads up to Ballymoran House, a fine example of Georgian domestic architecture. The house contains all the aspects of design associated with the classical idiom, such as symmetry and proportion. The fine central doorcase heightens this approach. Once home to the Odlum Quaker family, renowned for their cereal products, this structure has been painstakingly cared for and it makes, along with its associated structures of the rear stable complex and various tooled stone gate piers and other original fabric, a positive addition to the architectural heritage of Offaly.







