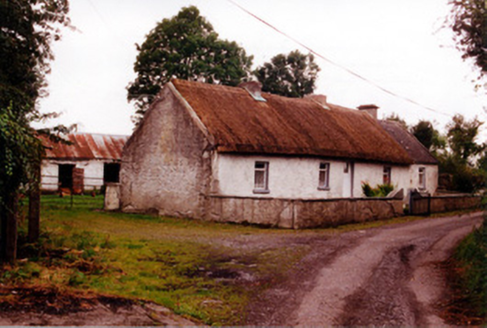Survey Data
Reg No
14914001
Rating
Regional
Categories of Special Interest
Architectural, Social
In Use As
Farm house
Date
1780 - 1820
Coordinates
203055, 223766
Date Recorded
15/11/2005
Date Updated
--/--/--
Description
Detached five-bay single-storey thatched farmhouse, built c.1800. Formerly backed onto road and faced into farmyard, plan form changing from direct-entry to lobby-entry. Pitched oaten straw roof with lines of scolloping to ridge and eaves. Low rendered chimneystacks. Roughcast rendered walls. Replacement uPVC windows and doors. South-western bay is extension with concrete walls and pitched slated roof. Garden and rendered boundary wall to road front of building. Yard of outbuildings to rear with rendered stone walls and pitched corrugated-iron and asbestos roofs.
Appraisal
This thatched farmhouse unusually was reoriented to face the public road, having previously overlooked the farmyard to the present-day rear of the building. The retention of the thatched roof and low chimneystacks, together with the siting in a farmyard make it a good example of the county’s vernacular architecture. The retention of its original hearth further enhances the building.

