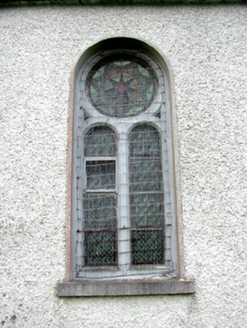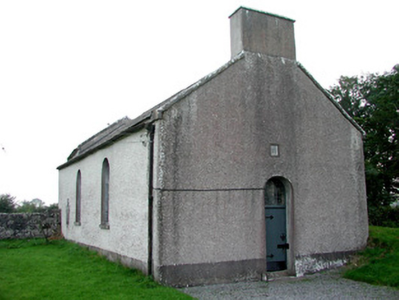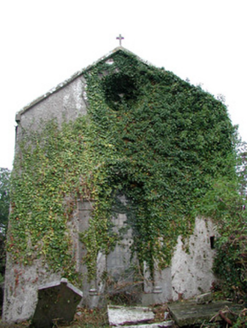Survey Data
Reg No
14916007
Rating
National
Categories of Special Interest
Archaeological, Architectural, Artistic, Historical, Social
Original Use
Church/chapel
Date
1150 - 1200
Coordinates
225895, 225457
Date Recorded
10/09/2004
Date Updated
--/--/--
Description
Detached two-bay single-storey Romanesque church, originally cruciform; built c.1175 with nave largely rebuilt 1732. Set within graveyard. Pitched slate roof with cast-iron rainwater goods and cross finial. Roughcast render to walls. Round-headed windows to nave with timber stained glass tracery windows and tooled limestone sills, Romanesque window to chancel with chevron design to window-head, flanked by engaged columns with oculus window above, ogee-headed window to north with carved limestone surround with animal head decoration. Round-headed door opening to nave with timber battened door with cast-iron furniture and boot scrapper and stained glass fanlight and date plaque of 1732 above. Set within graveyard with upstanding and recumbent headstones, bounded by random rubble wall and wrought-iron gate. Cemetery to south.
Appraisal
Although superficially the church appears to be early eighteenth century in date, it is a most unusual Irish Romanesque building. It is enhanced by the decorative quality of the Romanesque sculptural details to the windows and chancel arch. The ogee-headed window with ornate animal carving exhibits skilled craftsmanship and attention to detail. The Romanesque window surrounds to the chancel are especially noteworthy. These window surrounds compared with the later modest window and door design of the nave make an interesting contrast which enhances the visual appearance of the church. The interior is dominated by the very fine Romanesque chancel arch carved with human masks. The church forms a group with two other ruined churches nearby, all on the site of the monastery of Rahan founded by St. Carthach in the sixth century.





