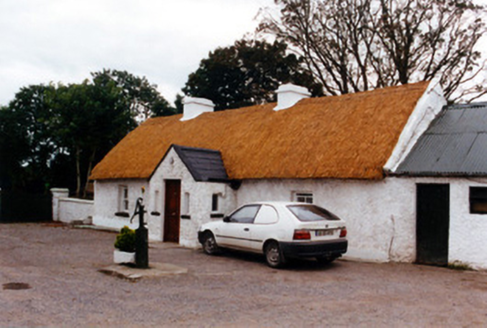Survey Data
Reg No
14916012
Rating
Regional
Categories of Special Interest
Architectural, Social
Original Use
Farm house
In Use As
Farm house
Date
1780 - 1820
Coordinates
227421, 225510
Date Recorded
15/11/2005
Date Updated
--/--/--
Description
Detached four-bay single-storey thatched farmhouse, built c.1800, with lobby-entry plan. Pitched oaten straw roof with decorative knotting and exposed scolloping to ridge and twine to eaves. Rendered chimneys. Pebbledashed stone walls. Timber sash windows. Porch with pitched slate roof, windows in side-walls and replacement timber door with sidelights. House sited at end of long avenue and along one side of triangular-plan farmyard with outbuildings to other sides with rendered concrete and stone wall and pitched corrugated roofs.
Appraisal
The siting of this thatched farmhouse, facing into a small yard at the end of a long avenue, is very typical of vernacular farmhouses. Its simple thatched roof, with lines of scolloping and low chimneystacks, together with the retention of timber sash windows, make this a good example of the county’s rural architectural heritage. The outbuildings enhance the setting of the house.

