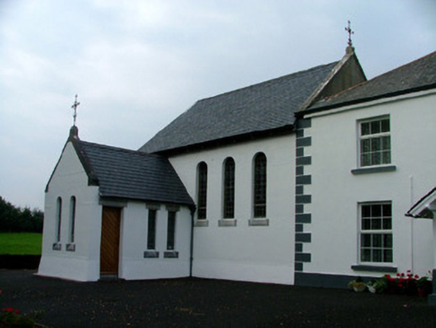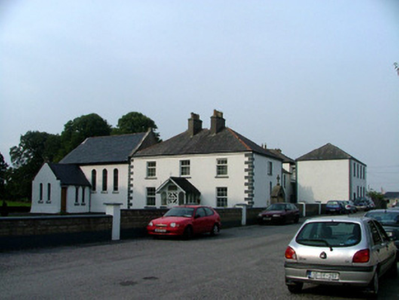Survey Data
Reg No
14916014
Rating
Regional
Categories of Special Interest
Architectural, Artistic, Historical, Social
Previous Name
Rahan Convent
Original Use
Convent/nunnery
In Use As
Convent/nunnery
Date
1815 - 1820
Coordinates
226956, 224478
Date Recorded
10/09/2004
Date Updated
--/--/--
Description
Detached multiple-bay two-storey convent, built in 1817, with extensions to west and chapel to south. Set within its own grounds. Hipped slate roof with terracotta ridge tiles, some ridge cresting, rendered chimneystacks and cast-iron rainwater goods. Pitched slate roof with cross finial to chapel. Roughcast and ruled-and-lined render to wall with smooth render to plinth and quoins. Replacement uPVC windows with painted sills to convent, round-headed stained glass windows with limestone sills to chapel. Square-headed door openings with replacement timber and glazed doors. Set back from road with rendered wall and pedestrian gate to front of site and cast-iron water pump to rear yard with corrugated and slate roofed outbuildings to side yard.
Appraisal
Although altered, this convent still retains its original appearance. Along with the church and school the convent forms part of an important nucleated settlement of functional public buildings. The small chapel attached to the convent although modest in design is enlivened by its stained glass windows. Over time the convent has retained its original function.



