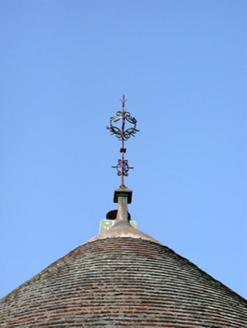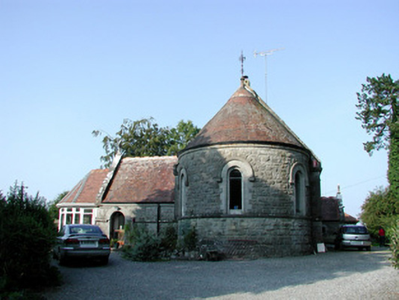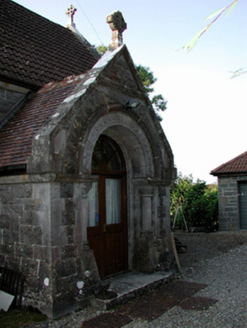Survey Data
Reg No
14916024
Rating
Regional
Categories of Special Interest
Architectural, Artistic, Historical, Social, Technical
Original Use
Church/chapel
In Use As
House
Date
1820 - 1860
Coordinates
230813, 223176
Date Recorded
09/09/2004
Date Updated
--/--/--
Description
Detached six-bay nave single-storey former Church of Ireland church, built c.1840, with vestry and conservatory to south, chancel to east and porch to north. Now use as a private house. Pitched tiled roof with rendered chimneystacks, skylights to south and some cast-iron rainwater goods. Coursed limestone walls with tooled quoins and cut stone string course and eaves course. Round-headed windows to nave with cut limestone surrounds with a mixture of stained glass and replacement aluminium windows. Round-headed three-light lancet style window to west elevation and three round-headed windows to chancel with limestone surrounds and hoodmoulding. Round-headed Romanesque style door opening set in gable fronted porch with carved chevron surround flanked by engaged columns, with chevron decoration to gable edge. Site bounded by hedge and concrete block wall with graveyard to north, south and west. Wrought-iron gates to front of site with wrought-iron pedestrian gate giving access to graveyard.
Appraisal
This church is apparent of architectural form and design. Designed by J.F. Fuller, the church is executed with attention to detail. The main entrance with its Romanesque door surround and chevron decoration is of particular interest. It is of a similar style used in Saint Carthage's Catholic Church, also designed by Fuller and Saint Carthage's Church situated on the site of the old abbey. As the church now functions as a house, the survival of the graveyard is a noteworthy feature.





