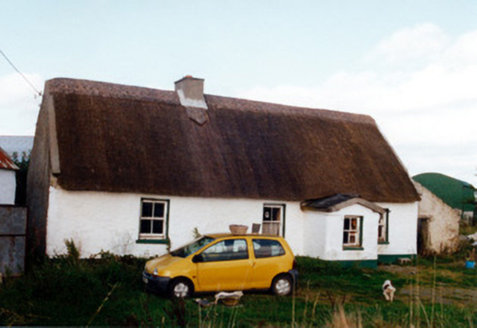Survey Data
Reg No
14916025
Rating
Regional
Categories of Special Interest
Architectural, Social
Original Use
Farm house
In Use As
Farm house
Date
1780 - 1820
Coordinates
227358, 228010
Date Recorded
16/11/2005
Date Updated
--/--/--
Description
Detached four-bay single-storey thatched farmhouse, built c.1800, with direct-entry plan. Formerly had attic over east end and has extension to rear with rendered walls and pitched slate roof. Pitched rye straw roof with decorative scolloping to slightly raised ridge and chimney. Low rendered chimneystack. Rendered stone walls. Timber sash windows. Porch with pitched slate roof with timber door. Outbuilding attached to east gable with roofless lean-to roof and stone walls. Yard to front of house and stone wall with rendered piers to road boundary. Single- and two-storey outbuildings to one side of yard having pitched corrugated-iron roofs and rendered walls.
Appraisal
A quite typical Offaly thatched farmhouse, unusual for having a rye straw roof. The farmhouse retains timber sash windows. The associated outbuildings add interest to the site and context to the house.

