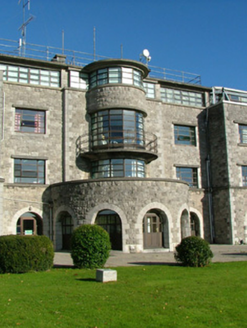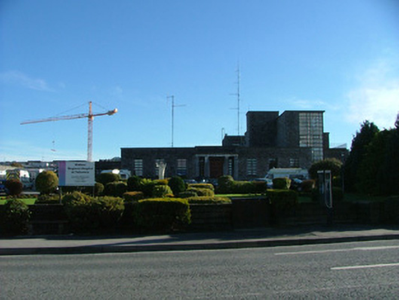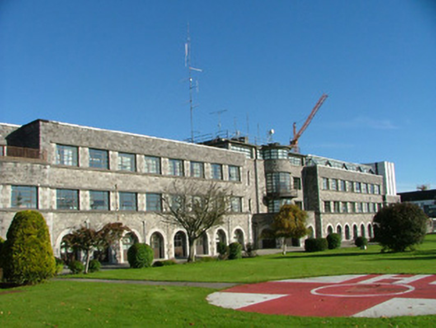Survey Data
Reg No
14917004
Rating
National
Categories of Special Interest
Architectural, Technical
Original Use
Hospital/infirmary
In Use As
Hospital/infirmary
Date
1920 - 1940
Coordinates
234008, 225754
Date Recorded
09/09/2004
Date Updated
--/--/--
Description
Detached multiple-bay three-storey International style hospital, built between 1937-1942, to a design by the architectural practice of Michael Scott and Norman Good, with multiple extensions to rear and side. Set within its own grounds. Flat roof with some cast-iron rainwater goods. Random coursed stone walls with quoins. Round- and square-headed window openings to elevation, with stone surrounds, stone lintel and stone sills to replacement aluminium windows. Recessed door opening, covered over by tooled limestone porch. Tooled limestone columns to front entrance. Ashlars door surround with double timber doors and sidelights with replacement aluminium windows. Tooled stone cornice to porch. Tooled stone steps to entrance with tooled stone ashlar walls flanking steps.
Appraisal
This functional building was erected in 1937, with tooled stone front and ashlar fronted columned porch. Its robust exterior reflects modern design and the International style of the mid twentieth century. Tullamore General Hospital has expanded immensely in the intervening years but the original structure is still discernable in amongst the many extensions. The plaque to entrance porch reads: 'Offaly County Board of Health, Patrick Boland Esq. T.D. Chairman. James F. Mahon Secretary. Foundation stone laid by Sean T. O'Kelly Esq. T.D. Minister for Local Government and Public Health on this 31st day of March 1937. Phoenix Building Works Contractors, Scott Good Architect.'





