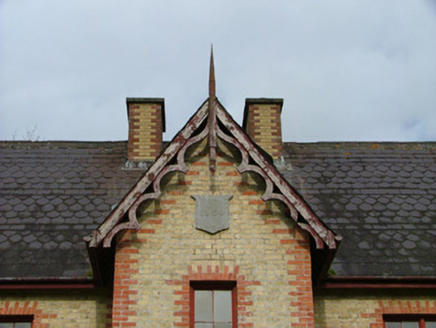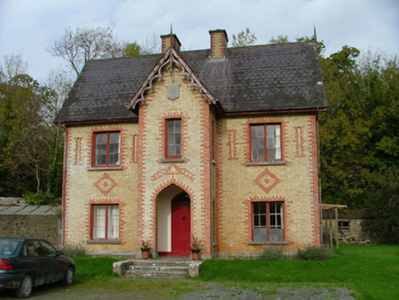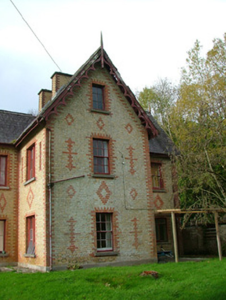Survey Data
Reg No
14917010
Rating
Regional
Categories of Special Interest
Architectural, Artistic
Original Use
Worker's house
In Use As
House
Date
1860 - 1870
Coordinates
232141, 223457
Date Recorded
09/09/2004
Date Updated
--/--/--
Description
Detached three-bay two-storey house with attic cross-plan, built in 1864, with extension. Pitched slate roof with brick chimneystacks, terracotta pots and cast-iron rainwater goods, timber bargeboards and finials on gables. Yellow brick walls with red brick to angles and red brick geometric patterns. Timber casement windows to front elevation and timber sash windows to side elevations with tooled limestone sills. Four centred-headed door opening recessed in porch with sidelights, fanlight and timber panelled door. Porch accessed by three stone steps. Square-headed door opening to side elevation with timber glazed door. Four-bay single-storey outbuilding to rear abutting garden wall. Cat slide slate roof with cast-iron rainwater goods. Square-headed window and door openings. Site bounded by random stone wall, with post holes and three segmental-headed gate openings with wrought-iron gates. Round-headed opening in wall leads to walled garden at the centre of which stands two large greenhouses which are now abandoned and quite overgrown.
Appraisal
This exquisite building with its beautiful brickwork, bargeboards, slate design and central gable was obviously the home of an important staff member, indicating that the head gardener played a vital role in the life of a country estate. Considered alone or as part of the demesne this house displays stunning architectural features.





