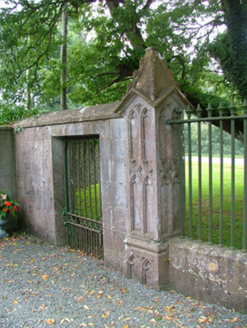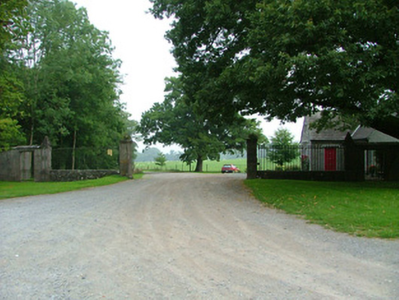Survey Data
Reg No
14917013
Rating
Regional
Categories of Special Interest
Architectural
Original Use
Gate lodge
In Use As
House
Date
1860 - 1900
Coordinates
232056, 222752
Date Recorded
10/09/2004
Date Updated
--/--/--
Description
Detached T-plan three-bay two-storey former lodge to Charleville Castle demesne, built c.1880, with extension to rear. Now in use as a private dwelling. Pitched tiled roof with tooled stone chimney. Random stone tooled walls with roughcast render to sides. Tooled stone surround to windows with tooled stone hoodmoulding, replacement uPVC windows and stone sills. Replacement timber door to square-headed door opening with tooled limestone surround with tooled limestone hoodmoulding. Tooled stone plinth wall with capping stone. Ornate tooled stone gate piers with carved capping stone, cast- and wrought-iron railings.
Appraisal
This handsome gate lodge has been well maintained. It retains its original door and window hoodmouldings and surrounds, as well as its punch dressed stone walls. This cottage is located by the entranceway to Charleville Demesne, standing sentry like by impressive elaborately tooled stone gate piers, as a reminder of its original function.



