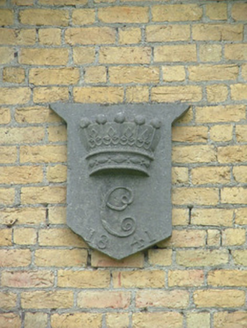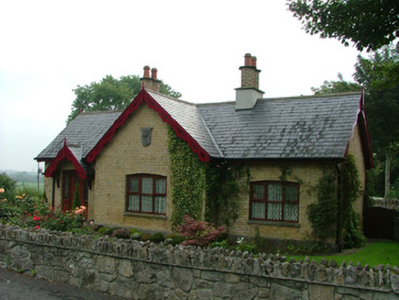Survey Data
Reg No
14917015
Rating
Regional
Categories of Special Interest
Architectural, Artistic
Original Use
Worker's house
In Use As
House
Date
1840 - 1850
Coordinates
232494, 222879
Date Recorded
10/09/2004
Date Updated
--/--/--
Description
Detached three-bay single-storey worker's house associated with Charleville Castle demesne, built c.1841, with projecting central gable and extension and outbuildings to rear. Set back from the road. Replacement pitched slate roof with render and yellow brick chimneystacks, terracotta pots and uPVC rainwater goods. Tooled limestone plinth, yellow brick walls and replacement timber eaves course. Date plaque on central gable with '1841'. Segmental-headed window openings with replacement windows and tooled limestone sills. Segmental-headed door opening with canopy and replacement timber bargeboards. Replacement timber door.
Appraisal
Though this worker's house has undergone alterations it remains true to its original character through the retention of the façade design and features like the date plaque and yellow brick walls. Extensions have been sensitively added with an effort to respect the original architecture.



