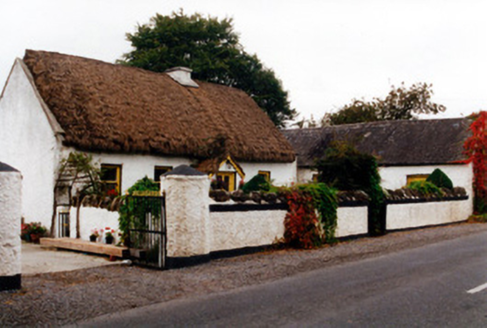Survey Data
Reg No
14917023
Rating
Regional
Categories of Special Interest
Architectural, Social
Original Use
House
In Use As
House
Date
1780 - 1820
Coordinates
236892, 225245
Date Recorded
16/11/2005
Date Updated
--/--/--
Description
Detached four-bay single-storey thatched house, built c.1800, with lobby-entry plan. Pitched oaten straw roof with decorative knotting and exposed scolloping to ridge and twine to eaves. Low rendered chimneystack. Rendered stone walls. Former outbuilding with stone walls and pitched slate roof incorporated into house to form L-plan. Large extension to full length of rear of house with flat corrugated-iron roof. Timber sash windows. Windbreak with gabled thatched canopy with timber panelled and glazed door. Garden to front with rendered wall and piers and wrought-iron gates to road boundary. Outbuildings to site with pitched slate roofs and rendered walls.
Appraisal
This well-kept thatched house is prominently sited on the Tullamore-Daingean road. Its gabled windbreak is distinctive, the incorporation of a former outbuilding is relatively unusual. The retention of its thatched roof and of timber sash windows contribute greatly to the character of the house.

