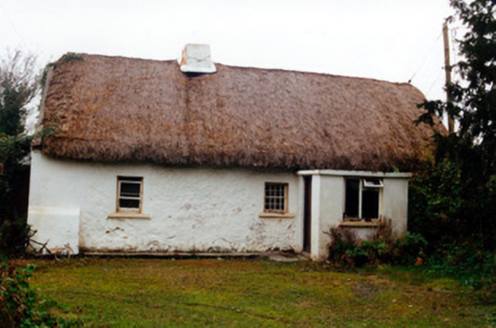Survey Data
Reg No
14917025
Rating
Regional
Categories of Special Interest
Architectural, Social
Original Use
Farm house
Date
1780 - 1820
Coordinates
236731, 224639
Date Recorded
16/11/2005
Date Updated
--/--/--
Description
Detached four-bay single-storey thatched farmhouse, built c.1800, with direct-entry plan. Pitched oaten straw roof with decorative knotting and exposed scolloping to ridge and twine to eaves. Low rendered chimneystack. Rendered stone walls having heavy buttresses to north gable. Small openings with timber sash and replacement metal windows, with only one rear window. Porch with concrete walls and flat concrete roof and having timber battened door. Small outbuilding attached to south gable. Sited at end of short avenue and having outbuildings to front and side.
Appraisal
A typical Offaly thatched farmhouse having small window openings and a low chimneystack and a scarcity of rear windows. Its scale and construction make it a representative example of Irish vernacular architecture.

