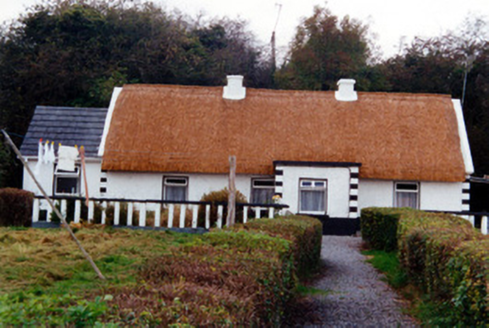Survey Data
Reg No
14918001
Rating
Regional
Categories of Special Interest
Architectural, Social
Original Use
Farm house
In Use As
Farm house
Date
1780 - 1820
Coordinates
244075, 227203
Date Recorded
15/11/2005
Date Updated
--/--/--
Description
Detached four-bay single-storey thatched farmhouse, built c.1800, with lobby-entry plan, and having slightly-recessed single-bay addition to west end having pitched slate roof. Pitched oaten straw roof with decorative knotting and exposed scolloping to ridge and exposed scolloping to eaves. Low rendered chimneystacks. Roughcast rendered walls with painted quoins and painted smooth-rendered plinth. Replacement timber windows (front) and timber sash windows (rear). Porch with concrete walls and flat concrete roof with timber panelled door and replacement timber window. Located close to and parallel to the Grand Canal with a towpath and garden intervening and having yard behind.
Appraisal
A well-presented thatched farmhouse forming a feature of architectural interest on the Grand Canal and possibly built after this feat of engineering. It retains many typical vernacular architectural features.

