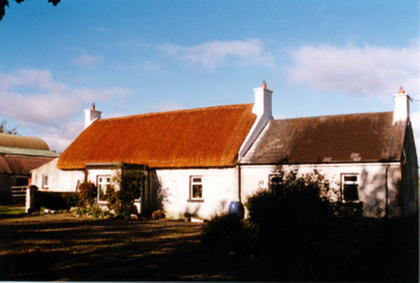Survey Data
Reg No
14918013
Rating
Regional
Categories of Special Interest
Architectural, Social
Original Use
Farm house
In Use As
Farm house
Date
1780 - 1820
Coordinates
244207, 222880
Date Recorded
16/11/2005
Date Updated
--/--/--
Description
Detached three-bay single-storey thatched farmhouse, built c.1800, originally with direct-entry plan, now altered and having flat-roofed rendered concrete walled extension along much of rear wall. Single-bay extension to west end with lean-to slate roof and two-bay addition to east end with rendered concrete walls and pitched slate roof. Pitched oaten straw roof with decorative knotting and lines of scolloping to ridge and exposed scolloping to eaves. Rendered chimneystacks. Roughcast rendered walls. Replacement uPVC windows. Porch with flat felt roof and having replacement uPVC door. Garden to present front of house with outbuildings to rear and side having pitched slate roofs and stone walls. Sited at end of avenue.
Appraisal
This thatched farmhouse formerly faced into its farmyard, a feature that changed when the house was reoriented towards its garden. The additions to the gable walls and in different materials are typical of vernacular architecture. The attendant farm buildings add to the interest of the site and the context of the house.

