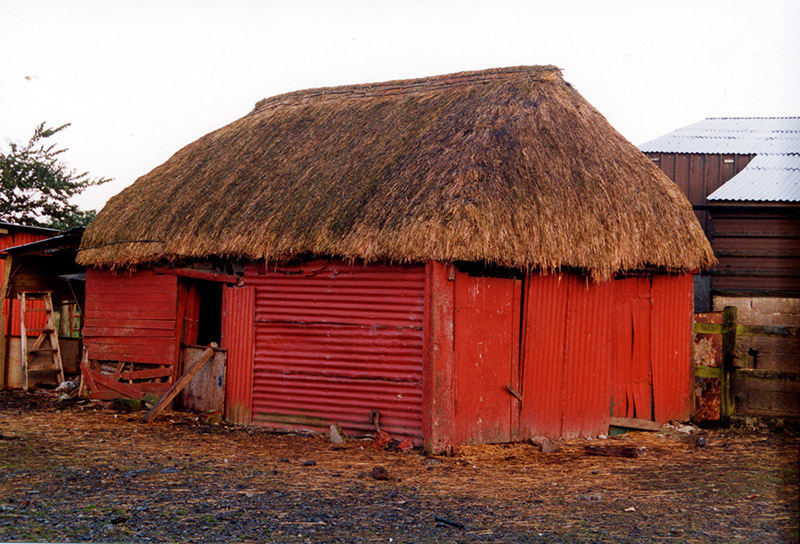Survey Data
Reg No
14918014
Rating
Regional
Categories of Special Interest
Architectural, Social
Original Use
Outbuilding
In Use As
Outbuilding
Date
1940 - 1960
Coordinates
245098, 223496
Date Recorded
16/11/2005
Date Updated
--/--/--
Description
Detached two-bay single-storey thatched outbuilding, built c.1949-50, used as hen house and shed. Hipped oaten straw roof with exposed scolloping to ridge. Walls of timber sleepers and round and split timber posts with painted timber plank and corrugated iron cladding. Timber battened doors in south gable and timber battened half-door in front wall. Roof structure visible internally.
Appraisal
This thatched farm building is a rare survival and is unusually constructed of timber and corrugated-iron sheeting. It is a somewhat rare and rudimentary building type. Its interest is further enhanced by its association with three other thatched farm buildings.

