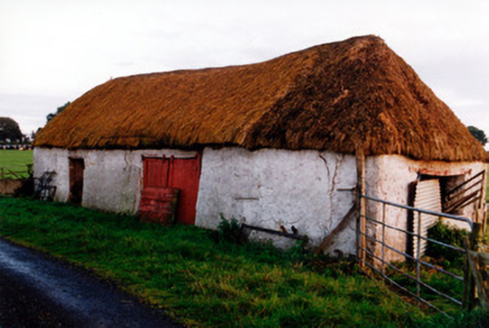Survey Data
Reg No
14918015
Rating
Regional
Categories of Special Interest
Architectural, Social
Original Use
House
In Use As
Outbuilding
Date
1865 - 1885
Coordinates
244920, 223487
Date Recorded
16/11/2005
Date Updated
--/--/--
Description
Detached three-bay single-storey thatched former house, built c.1875, now in use as outbuilding. Hipped oaten straw roof with exposed scolloping to ridge and eaves. No chimney survives. Limewashed and lime plastered clay and stone walls. Timber battened door and double doors in front wall and later wide opening in west gable. Windows blocked up. Sited at edge of farmyard containing three other thatched structures at end of long avenue.
Appraisal
This former house contains many of the characteristics of Irish vernacular architecture. Though much altered when converted to an outbuilding, it retains its rough timber roof structure. Its clay walls are a feature of east Offaly. Its interest is further enhanced by its association with three other thatched farm buildings.

