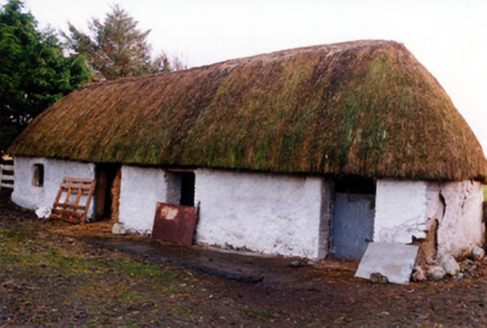Survey Data
Reg No
14918017
Rating
Regional
Categories of Special Interest
Architectural, Social
Original Use
Outbuilding
In Use As
Outbuilding
Date
1780 - 1820
Coordinates
245034, 223479
Date Recorded
16/11/2005
Date Updated
--/--/--
Description
Detached four-bay single-storey thatched outbuilding, built c.1800 and extended eastwards c.1875, in use as hay barn, hen house and calf shed. Hipped oaten straw roof with ridge bobbins and exposed scolloping to ridge. Limewashed and lime plastered clay walls. Timber battened door and two doorless openings in front wall. Small unglazed window in rear wall. In farmyard at end of avenue containing three other thatched structures.
Appraisal
This outbuilding is a rare survival. Its multiplicity of uses is typical of Irish vernacular architecture. It retains its roof structure of rough timbering. Its interest is further enhanced by its association with three other thatched farm buildings.

