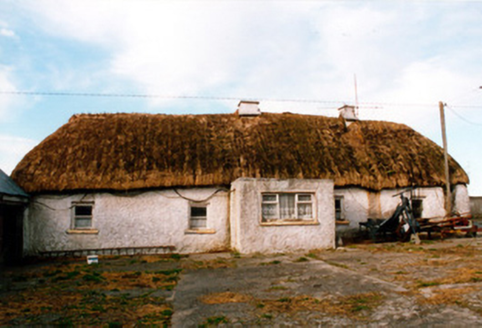Survey Data
Reg No
14918018
Rating
Regional
Categories of Special Interest
Architectural, Social
Original Use
Farm house
Date
1780 - 1820
Coordinates
243552, 223567
Date Recorded
24/11/2005
Date Updated
--/--/--
Description
Detached five-bay single-storey thatched farmhouse, built c.1800, with lobby-entry plan. Hipped oaten straw roof. Low rendered chimneystacks. Rendered clay walls. Timber sash windows. Porch addition with flat concrete roof and rendered walls having timber panelled door and replacement timber window. Extension to rear with lean-to corrugated iron roof. Interior features retained include original hearth and jamb wall with two spy windows. Sited in farmyard at end of short avenue and with yard to front having single-storey outbuildings with pitched slate and corrugated-iron roofs and rendered walls, one outbuilding having loft and segmental-headed door openings.
Appraisal
This relatively long thatched farmhouse has many features typical of Irish vernacular architecture. The low chimneystacks and simply detailed thatched roof are common in Offaly. Its clay walls are a product of its location in the eastern part of the county. The associated outbuildings add further interest to the setting.

