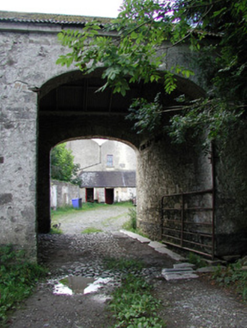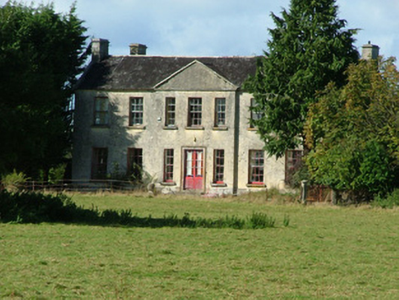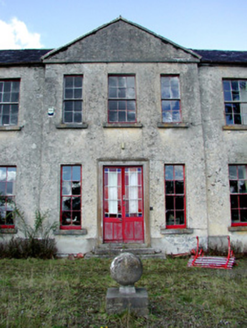Survey Data
Reg No
14919002
Rating
Regional
Categories of Special Interest
Architectural, Artistic, Historical, Social
Original Use
Country house
Date
1730 - 1770
Coordinates
252791, 228218
Date Recorded
23/09/2004
Date Updated
--/--/--
Description
Detached seven-bay two-storey double-pile country house, built c.1750, with outbuildings to east and remains of walled garden to north. Double-span pitched slate roof treated with tar with cut stone coping to gable ends, cut stone chimneystacks and cast-iron rainwater goods. Smooth rendered plinth with roughcast render to walls, pedimented breakfront with tooled stone string course and coping to pediment. Timber sash windows with tooled stone sills to façade. Round-headed stair light with timber sash window. Diocletian window. Replacement timber casement and timber sash windows to rear with tooled stone sills. Remains of walled garden to north. Yard to east accessed through stone outbuilding with integral carriage arch. Stone ranges of outbuildings to north-east. Rear entrance with circular random coursed stone gate piers to wrought-iron gates. Main entrance with tooled limestone octagonal gate piers, quadrant walls and wrought-iron gates no longer used.
Appraisal
This country house, situated within extensive grounds, was built for the third son of the Lucas family who lived at the nearby Mount Lucas estate. The house, which dates to the eighteenth century, retains much original features and fabric. Its pedimented breakfront heightens the aesthetic appeal of the structure, which along with the remains of its walled garden, numerous outbuildings and finely tooled octagonal entrance gates, is of considerable architectural significance within County Offaly.





