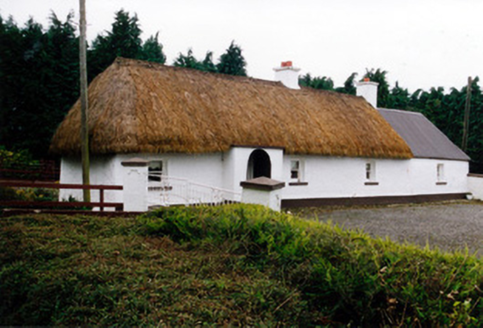Survey Data
Reg No
14919006
Rating
Regional
Categories of Special Interest
Architectural, Social
Original Use
Farm house
In Use As
Farm house
Date
1780 - 1820
Coordinates
256485, 222999
Date Recorded
11/11/2005
Date Updated
--/--/--
Description
Detached five-bay single-storey thatched farmhouse, built c.1800, with direct-entry plan modern extension to rear with flat felt roof. Hipped oaten straw roof with decorative knotted ridge and exposed scolloping to ridge and eaves and with wire to eaves. Rendered concrete chimneystacks. Pebbledashed rendered clay walls. Square-headed timber sash windows. Windbreak addition with flat concrete canopy with replacement timber and glazed door. Northernmost bay is addition and has hipped, corrugated iron roof. Rendered and timber-clad outbuildings to site with pitched corrugated-iron roofs.
Appraisal
This thatched farmhouse is sited at right angles to the public road, a familiar feature of Irish vernacular houses. Its thatched roof with its lines of scolloping, part functional and part decorative, makes this building a representative example of the county’s thatched heritage. The retention of timber sash windows adds to the interest of this building.

